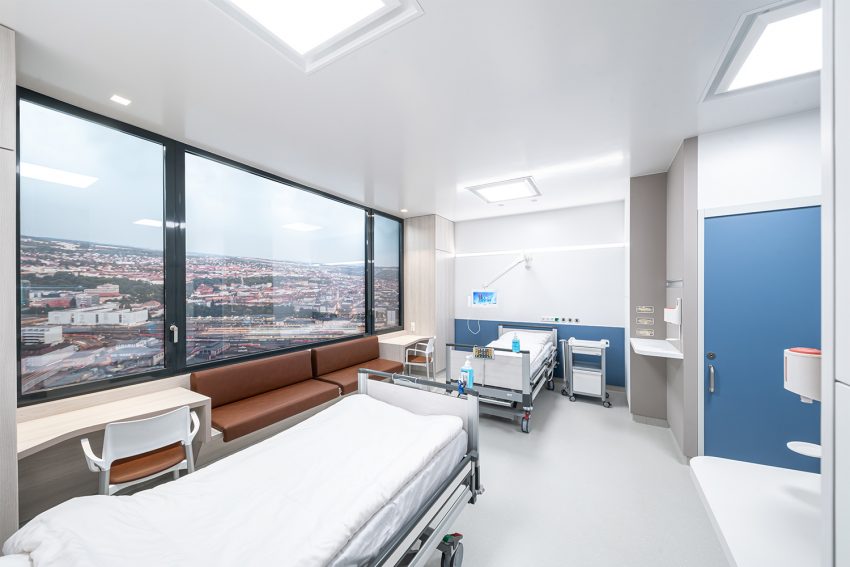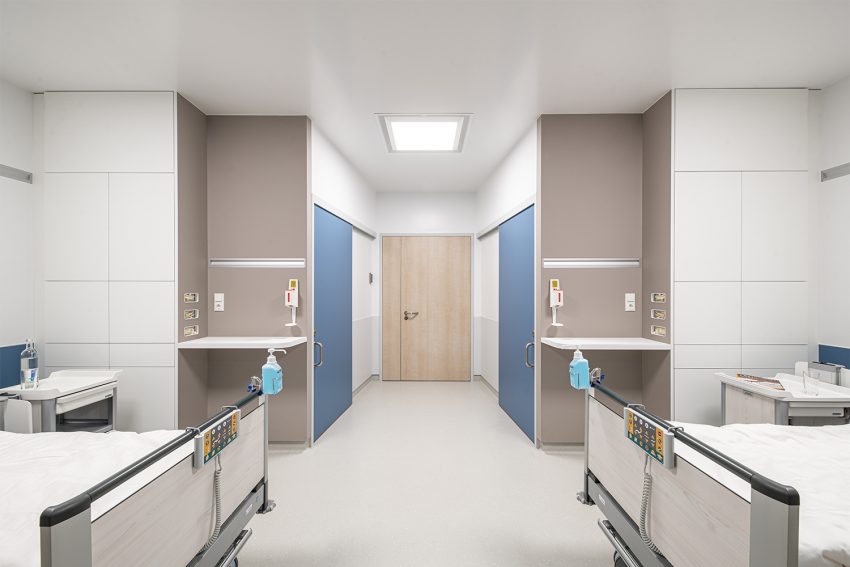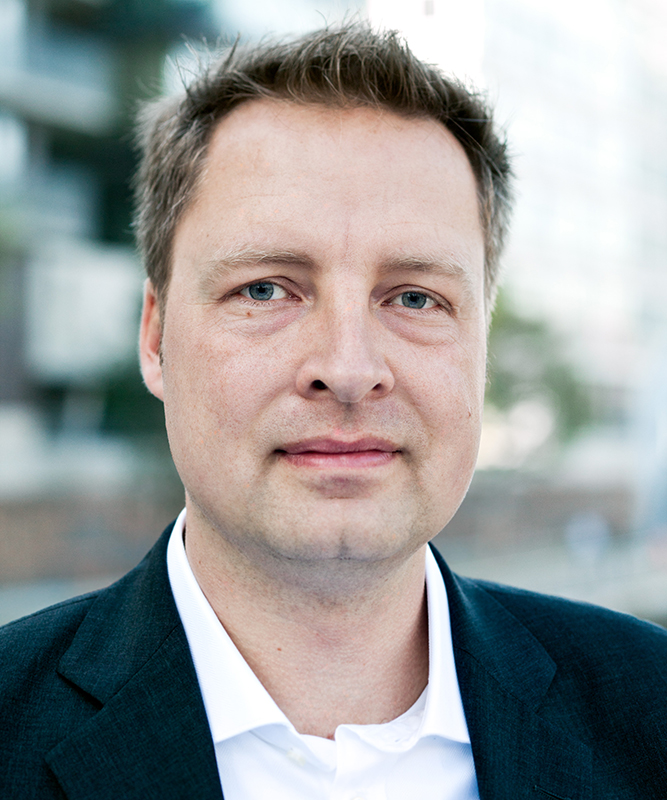Preventing Disease Through Architecture Dr. Wolfgang Sunder on the research of the Institute for Constructive Design, Industrial and Health Building
Coronavirus, Ebola, multi-resistant pathogens – infectious diseases not only occupy experts from medicine and biology, but also from architecture. The Institute for Constructive Design, Industrial and Healthcare Construction (IKE) at Technische Universität Braunschweig, headed by Professor Carsten Roth, is working on a wide range of topics relating to sustainable hospital construction. We spoke with Dr. Wolfgang Sunder about the research topics of the institute and the patient room of tomorrow.
Dr. Sunder, the institute has established itself over the past ten years as a central teaching and research area for healthcare construction in Germany. What are the main topics?
In various research projects, the IKE is investigating how planning processes can be optimised, new building structures can be made more efficient and hospitals can be made more resistant to infections. In concrete terms, this means that we analyse how infrastructure can and must be improved in order to provide the best possible care for patients and optimise staff workflows.
We have specialised in structural infection prevention. The IKE examines both structural and design decisions, such as the choice of materials, and solutions for structural component joining, i.e. how the transitions between walls and floors are designed.
An interdisciplinary research team works at the IKE. From which areas do the scientists come?
Our research team is made up of experts from the fields of architecture, design, process and computer science. This is very useful and important because the projects we work on are always interdisciplinary. In the KARMIN, InnoBRI or SAVE projects, for example, we work intensively with experts from the fields of medicine, hygiene, building services or materials science.

KARMIN: View of the bed area and the visitors’ bench. Picture credits: Tom Bauer/IKE
In the KARMIN project, the IKE developed a prototype for an infection-preventive patient room together with hygienists from the Charité Berlin. What does the future-proof patient room look like from a structural point of view?
The patient room is the smallest cell of the hospital organism. Its structure determines the structure of the nursing ward and is therefore a decisive factor for the entire building. Many requirements have to be met here. The well-being of the patients can be positively influenced by the design: Homely materials, the view outside and a certain privacy are central aspects here. Equally important are the working conditions for the staff, especially short distances and efficient care handles. And then, this is where we come in, the risk of infection can be reduced by an intelligent floor plan layout:
Where should the wet rooms be located, where should the window areas be, where is an entrance to the patient room sensible? And last but not least: Where should the disinfectant dispensers be placed? In our patient room we have placed four dispensers, including at the end of each bed
The routing here must support the nursing process. In the KARMIN project, we therefore analysed in workshops with nursing staff and cleaning personnel and in hospital visits where there are deficits so far and what the optimal workplace should look like.
Where should the wet rooms in the patient’s room be located?
In our KARMIN prototype, two bathroom units are provided in a two-bed room. Because: one of the main transmission factors of multi-resistant pathogens is the bathroom. Therefore, we have assigned a wet room to each patient bed in the infection-preventive patient room. The beds are not arranged one behind the other as in a conventional two-bed room, but opposite each other. Using a special lighting system, we guide patients safely to their wet room even at night.

View of the KARMIN demonstrator. Picture credits: Tom Bauer/IIKE
The spread of the coronavirus has made it clear that numerous buildings in Germany are not prepared for pandemics or the containment of infection risks. Where are corresponding protective measures lacking and what can they look like?
In fact, the pandemic has brought the issue of infection prevention in buildings to the attention of many people. In the course of the current spread of the coronavirus, it has become apparent that there is a great need for action on important issues of infrastructure and buildings, especially in the development of uniform recommendations, as there is a confusing, country-specific situation of regulations to date. There are currently only insufficient answers to the following important questions: Which structural measures can effectively control or prevent contact transmission of the virus? Which infrastructures are particularly relevant? Which materials and surfaces are suitable for effective cleaning and disinfection or decontamination? Where do most hygiene errors occur? How can building services components make a meaningful contribution to infection prevention? In the currently running research project SAVE, funded by the Federal Institute for Research on Building, Urban Affairs and Spatial Development (BBSR), we would like to develop concrete recommendations for action to disrupt the spread of infection.
The IKE will in future support the so-called “InnoLab” in research and teaching. What form does it take and where will it be used?
InnoLAB Infra is the “innovation laboratory for the virtual planning of construction measures”, which we were able to finance and develop with funds from the Federal Ministry of Education and Research (BMBF). In this laboratory, we present the developed sample room solutions from research and teaching in a virtual form and make them tangible and tangible for a wide range of user groups. Planners can interact with different users in these rooms and point out possible misplanning at an early stage. The laboratory has been set up in the Haus der Wissenschaft, and we look forward to its commissioning by the end of the year.

