Works in the greenhouse Conversion of the Institute for Building Climatology and Energy of Architecture into a real laboratory
Tabula rasa in the rooms of the Institute for Building Climatology and Energy of Architecture (IBEA). The tenth floor of the architecture high-rise on Mühlenpfordtstraße has been completely gutted in recent months. Using natural materials as well as recyclable and CO2-neutral building materials, the floor is to be converted and a real laboratory created.
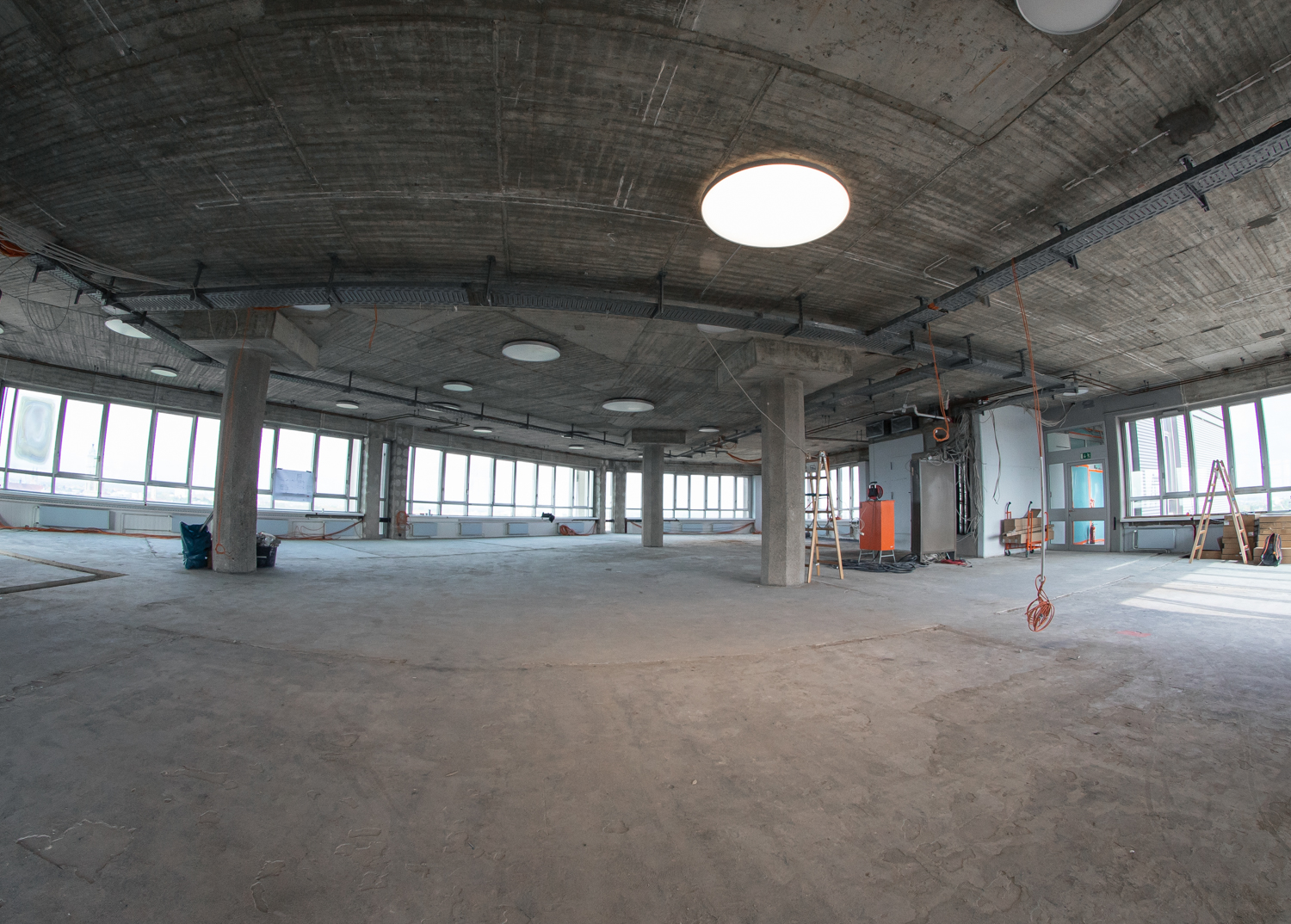
Tabula rasa: No stone was left unturned in the institute’s rooms. Photo credit: Max Fuhrmann/TU Braunschweig
For Institute Director Professor Elisabeth Endres, the conversion, which left no stone unturned, is a feat of strength that pays off: “We want to sustainably redesign our Institute rooms with an eye to the future and maintain a very flexible space.” To achieve this, a lengthy remediation of pollutants was first necessary. At no time were the pollutants hazardous to health because they were bound in the constructions. But there are lessons to be learned from this, too, says Professor Endres. She wants to avoid plasterboard, suspended ceilings, foams, mineral wool and other filling materials at the institute. “It’s about raising awareness of how to build and making the consequences visible to students, both for the indoor climate and the spatial effect.”
House-in-house solution
Thus, the architect relies on very few different building materials in the new rooms – predominantly wood and clay – as well as recyclable and recycled materials. The parquet flooring is made from industrial waste, well-preserved furniture returns to the institute after the conversion.
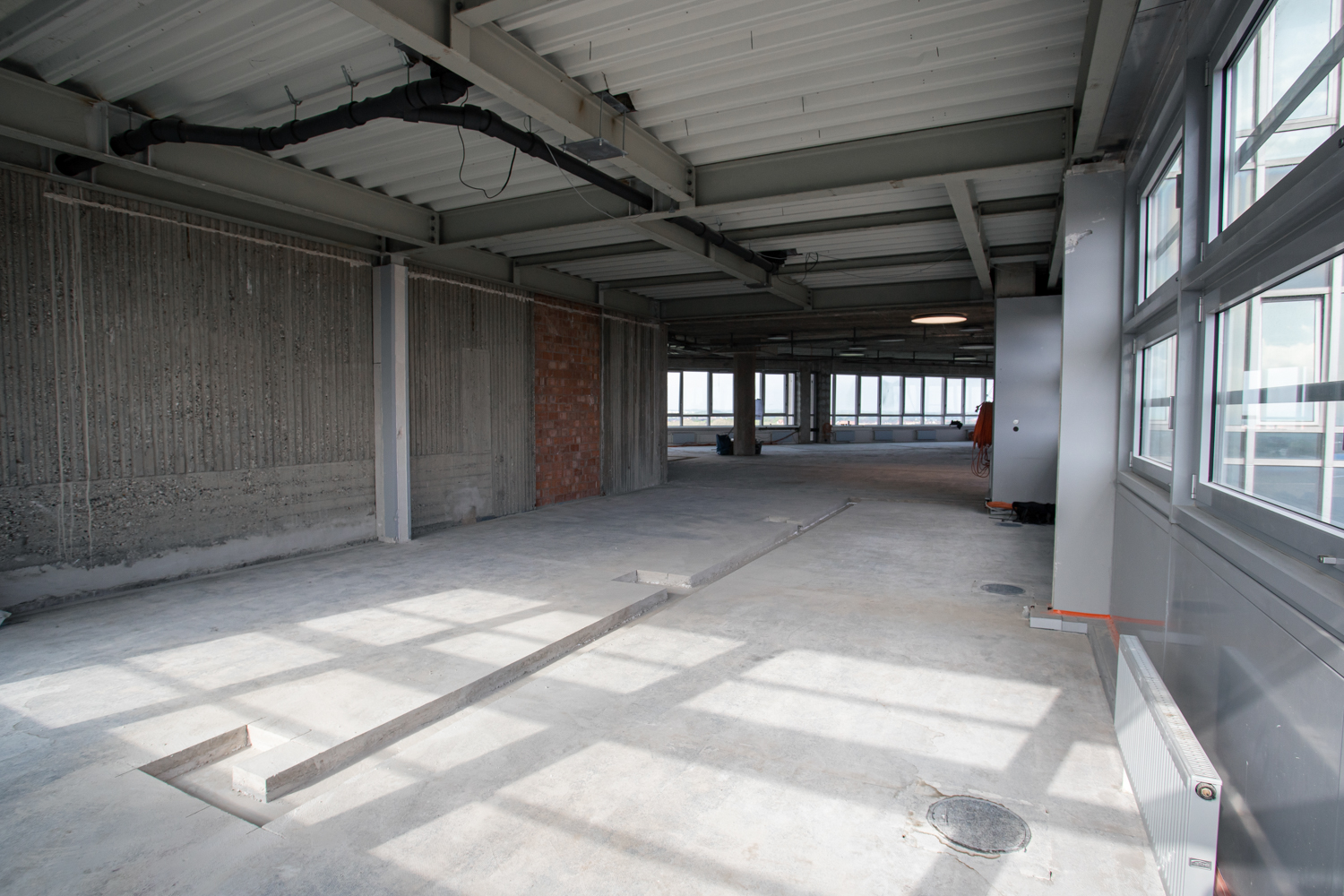
Overall, the 500 square metres are to remain as a large area so that it can also be used for seminars and workshops. Photo credit: Max Fuhrmann/TU Braunschweig
Overall, the 500 square metres will remain as a large area so that staff can also use it for seminars and workshops. Only the secretary’s office, the laboratory director’s office and two areas with meeting tables will be separated. Part of the open-plan room can be reduced to a workroom by means of a curtain. And then there are three greenhouses: in future, these will be available as further workspaces and can be moved around the open-plan room as needed. Professor Endres had already used this house-in-house solution in her project for the IBA Thuringia in Apolda – an Eiermann building originally built as a weaving mill. “In the greenhouses we create a microclimate, so to speak,” the institute director explains. “I can sit in there if I want to work more quietly, if the large area is too cold for me in winter or if there are draughts due to the facade, which was built during the construction period. This means I don’t have to heat the entire room to 20 degrees or carry out a costly facade renovation.”
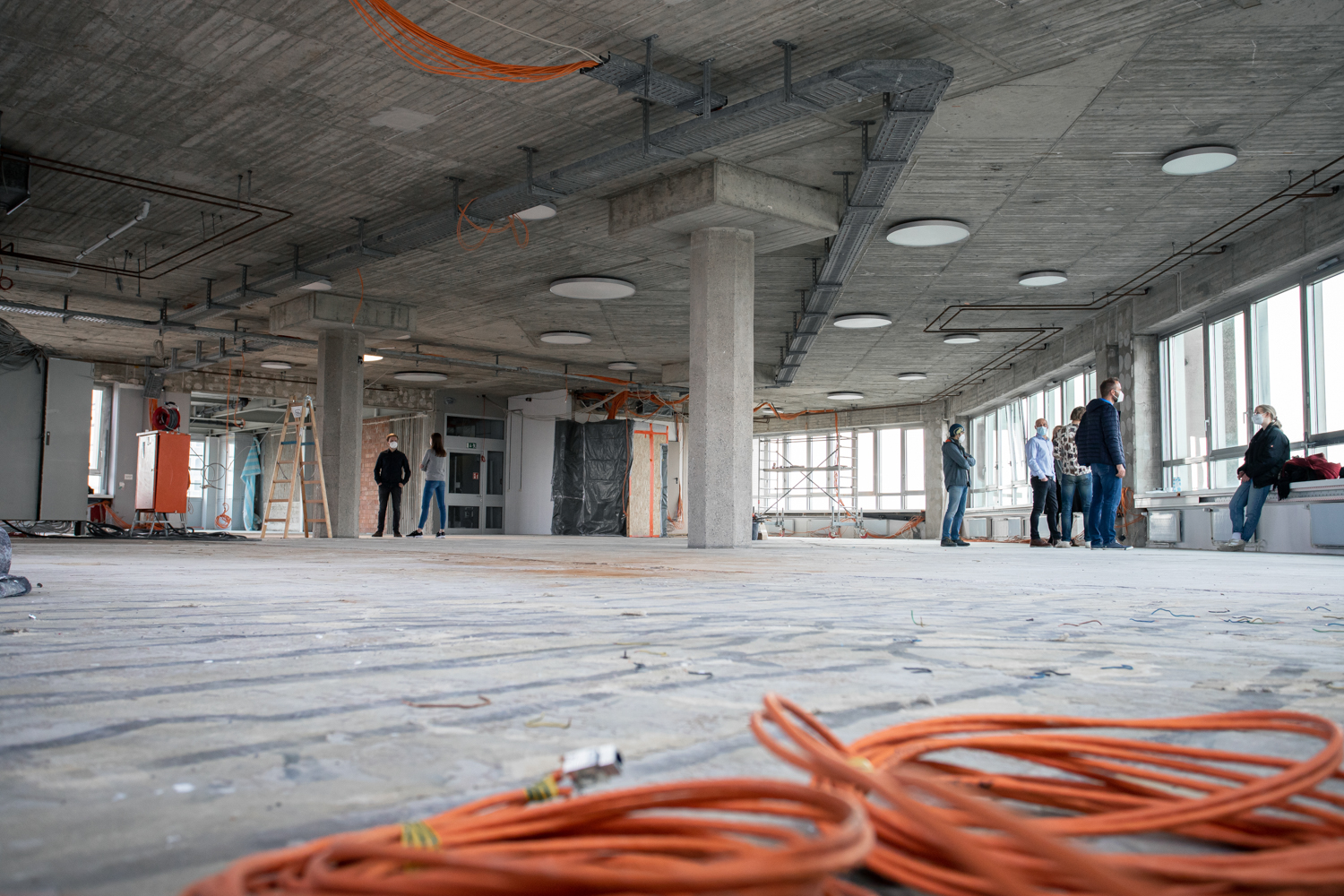
A short tour of the gutted floor. The institute is temporarily located in the laboratory rooms at Zimmerstraße 24b. Photo credit: Max Fuhrmann/TU Braunschweig
Clay wall as a demonstrator
The optimisation of the indoor climate in existing buildings without massive structural interventions and energy-intensive technology upgrades occupies the heads of the institutes in research and teaching. Therefore, the new rooms should also reflect this as a research and demonstration area. So how is it possible to meet today’s requirements in a building from the 1970s with CO2-neutral building materials without installing large-scale ventilation and air-conditioning technology? And how little is enough to generate a robust operating optimum? These were the questions underlying the new concept. Among other things, the IBEA uses traditional construction methods for this. For example, the institute optimises the rooms selectively with two partition walls made of straw clay and mud bricks. To support the passive behaviour of the walls, they are equipped with an active temperature control system, which also serves the load management of the regenerative power generation.
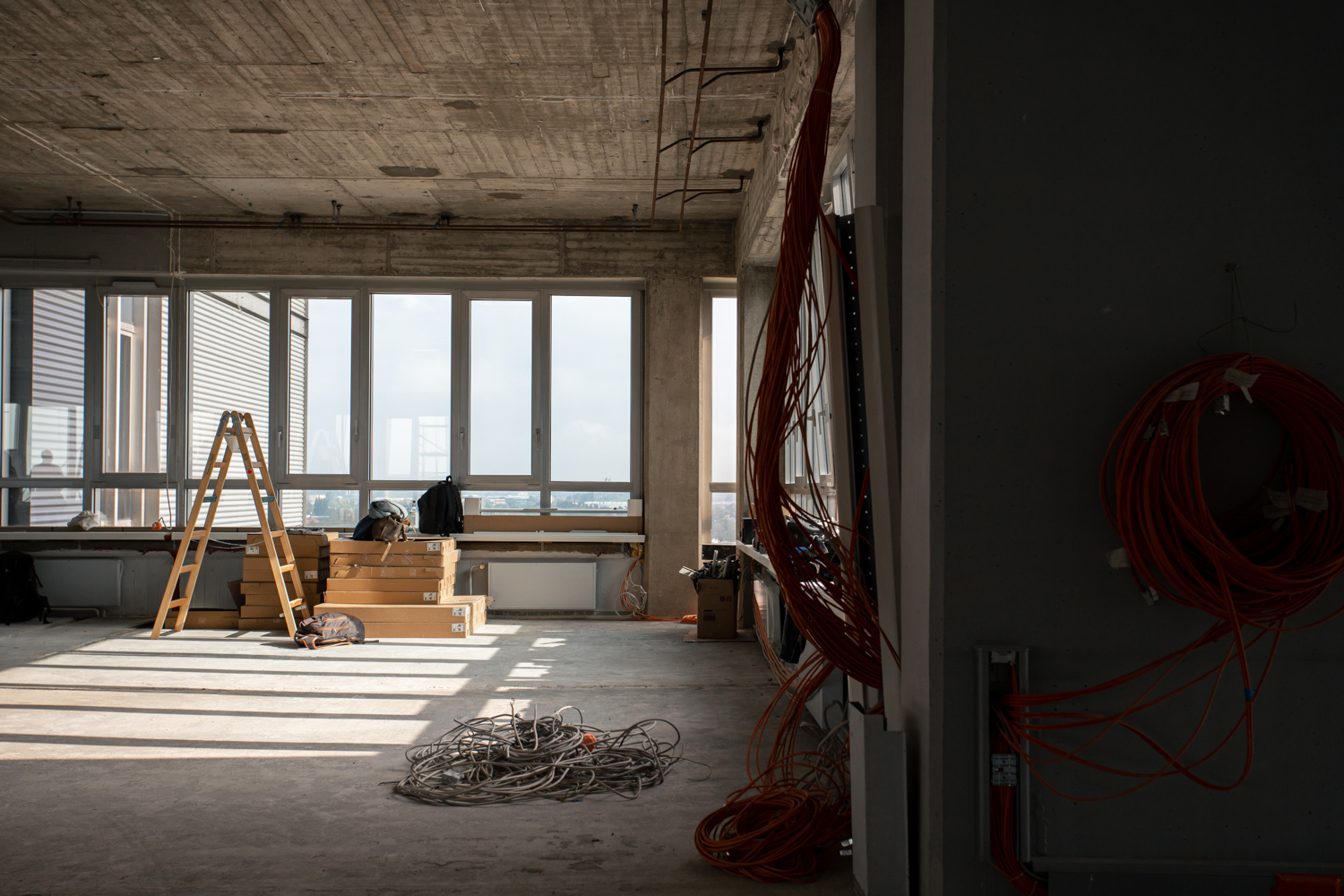
In the coming months, a real laboratory will be built on the tenth floor. Photo credit: Max Fuhrmann/TU Braunschweig
Six different combinations of structures and technology are installed. This will allow staff to take measurements of surface temperatures or reaction times of the systems in combination with the construction, for example. One part will not be clad, so that students and those interested in these systems can look inside and the walls become a demonstrator: How are the hoses laid? How is the electrical distribution done? What do the layers and construction thicknesses look like? “We are using it to build a real laboratory in which we can try out different scenarios in order to draw conclusions and, of course, to take up research topics,” says Professor Endres.
Solar power and heat pump
In addition to the passive and active conditioning systems in the institute rooms, a photovoltaic system is being planned on the roof of BS04, which will supply electricity to a heat pump, among other things. In winter, outside air is brought to a higher temperature level via the solar power. In summer, this functions like a refrigerating machine that can transfer the cold to the heating circuits in the two walls. “We want to use the heavy clay walls mainly to see how we can store the excess energy in summer – converted into cold – in our building components.” The PV system will be coupled with the university grid and is thus another building block towards a CO2-neutral, sustainable campus.
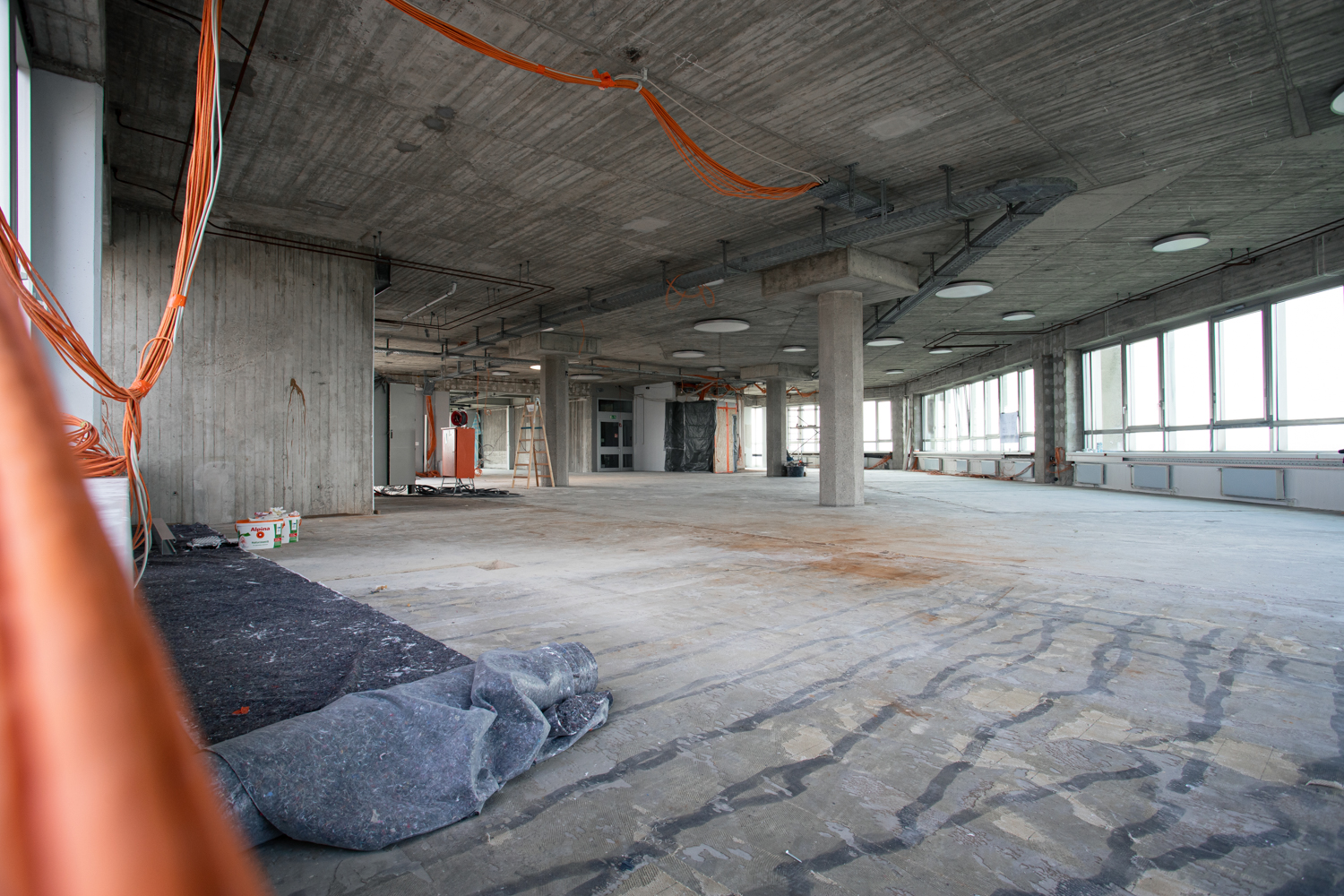
The rooms will soon be optimised at certain points with two partition walls made of straw clay and clay bricks. Photo credit: Max Fuhrmann/TU Braunschweig
Various companies have provided material and development support for the renovation, which is also being financed by the state’s appeal funds. Professor Endres is particularly grateful to the Executive Board and TU Braunschweig’s Division 3 – Facilities Management: “The staff are doing a great job and are wonderful partners! I am very happy that we can realise the renovation in this form. It’s not just a new coat of paint and stripping the floor. It’s turning a teaching space into a real laboratory!
