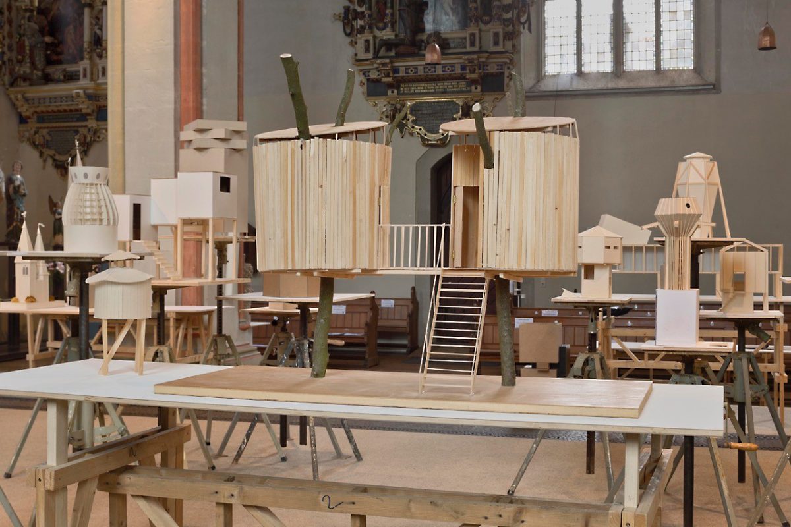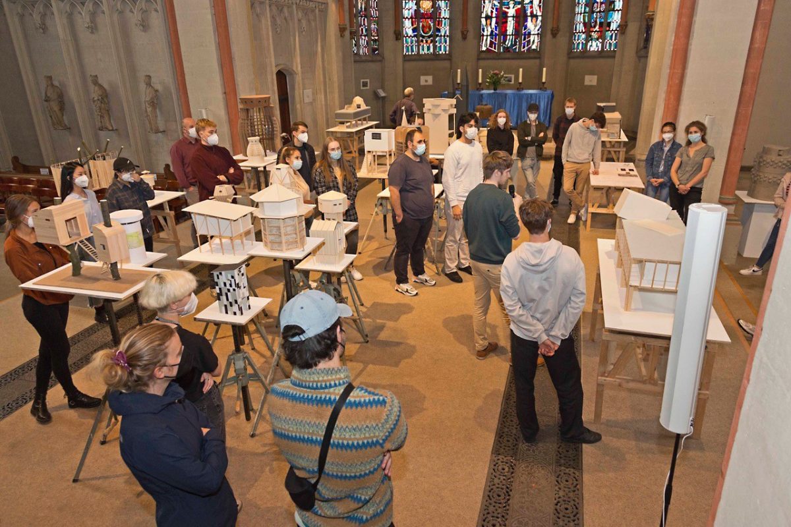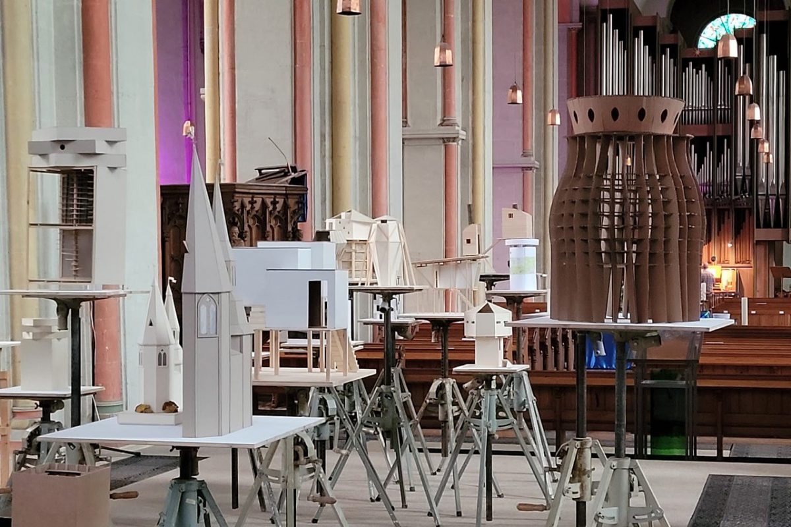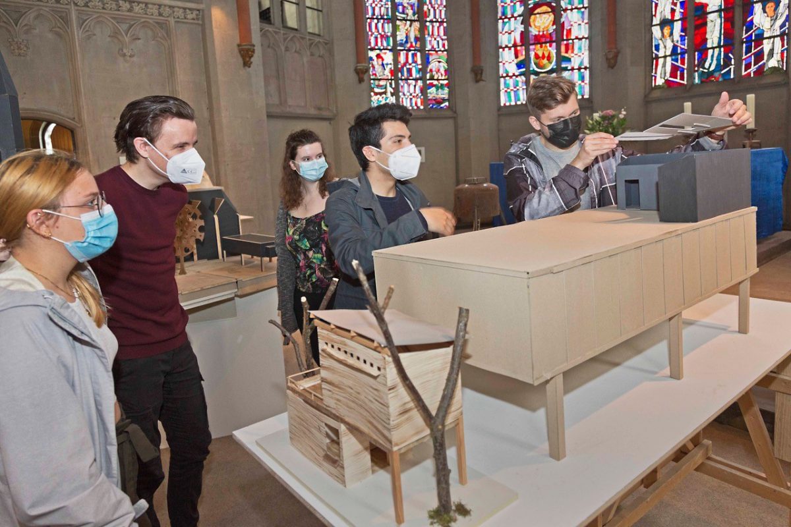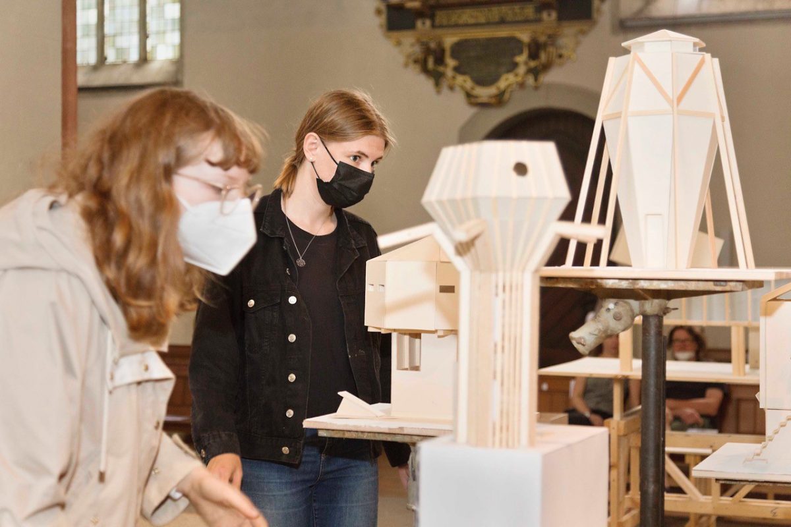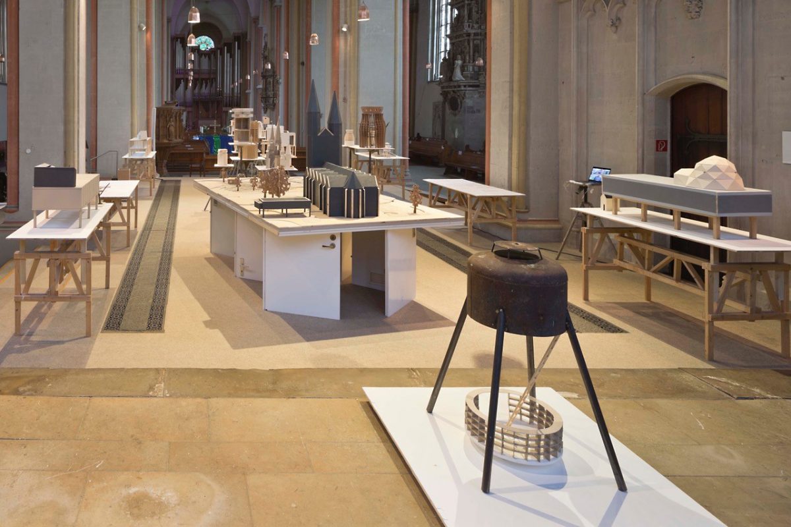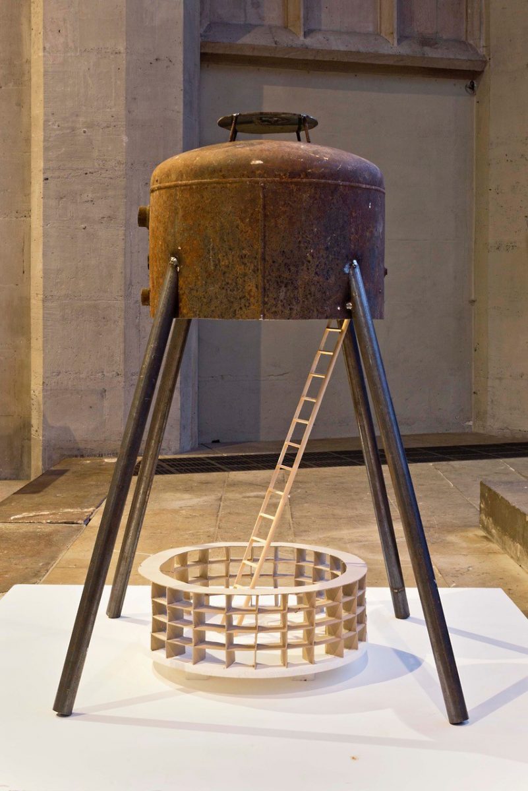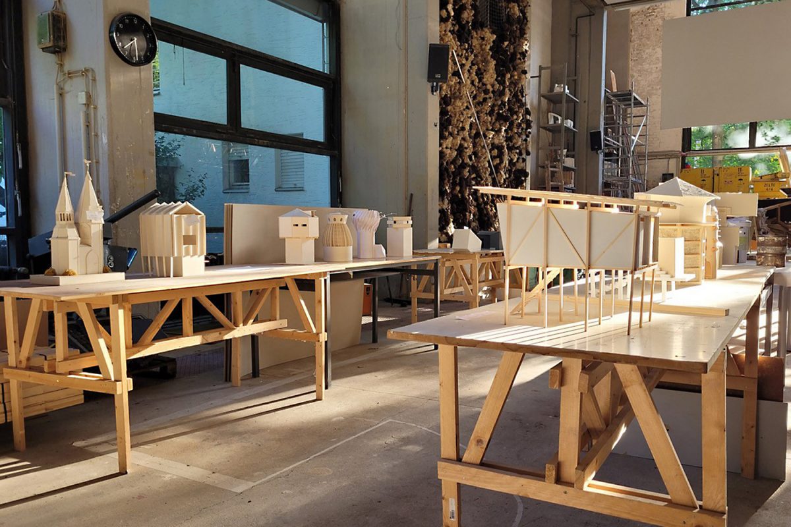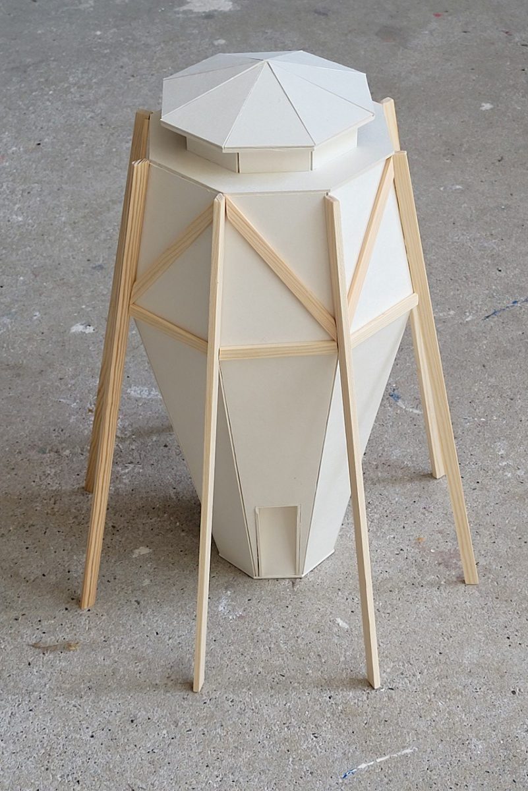A house for the pigeons at Hagenmarkt Exhibition by Architecture students in Braunschweig's St. Katharinenkirche
They are called “rats of the air”, often chased away, fed by some and they are growing in number. According to estimates, around 500 million pigeons live in cities worldwide – and thus too many in too small a space. Students of the Institute of Architecture-Related Art (IAK) at TU Braunschweig now want to initiate a public debate on the topic of “Tauben in der Stadt“ (Pigeons in the City). In the summer semester, they designed dovecotes for the birds at Braunschweig’s Hagenmarkt. The students will display the dwellings until 22 July 2021 as part of the living lab Hagenmarkt in St. Katharinenkirche.
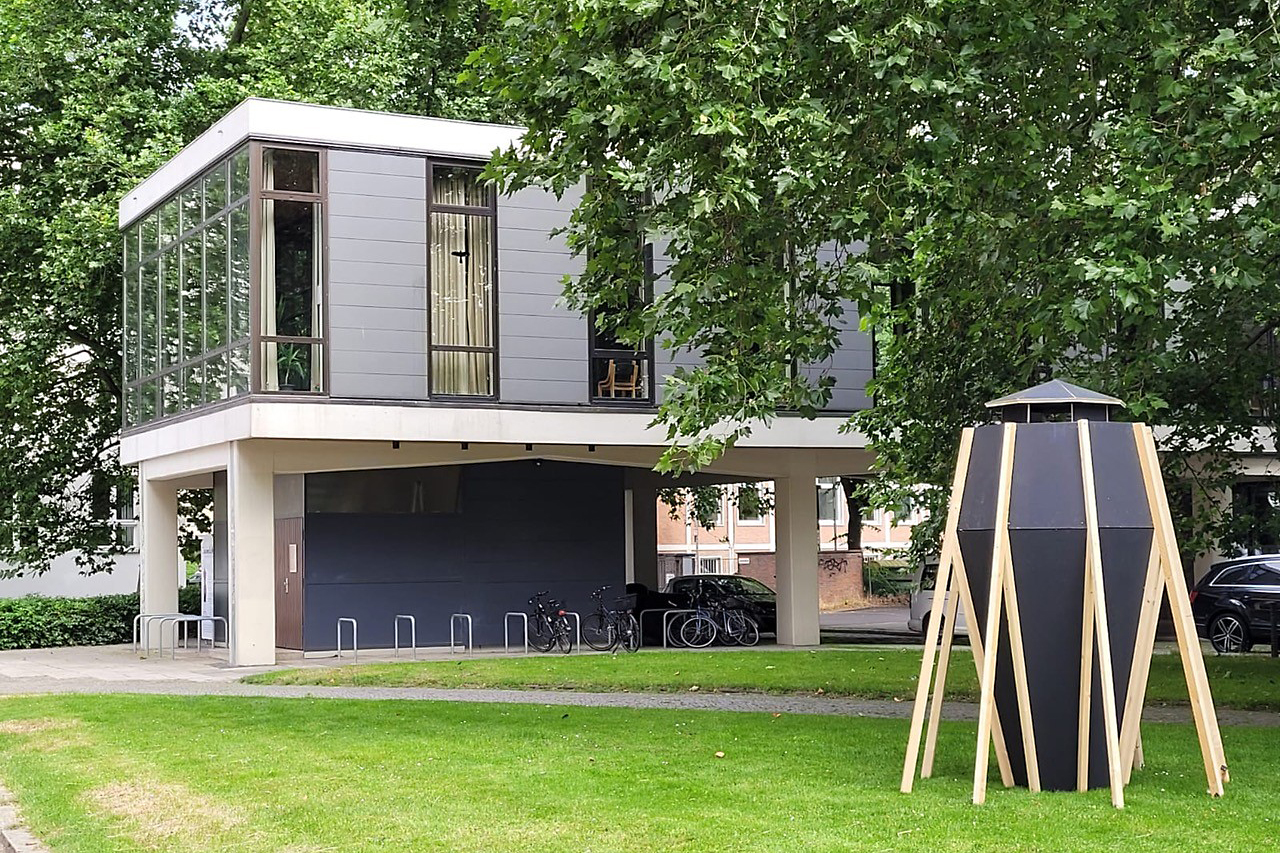
The largest dovecote on a scale of 1:3 is located between the parish hall and St. Katharinenkirche. Photo credit: Michael Zwingmann/TU Braunschweig
Pigeons were bred by humans over several thousand years and served as a source of eggs, meat and fertiliser, but were also used as message transmitters because of their superior sense of direction. Today, pigeons populate the cities and are often ill due to malnutrition. The birds also flutter in large flocks across the square at Hagenmarkt. “During the research, the students almost equated the issue of the pigeon population with the problem of the noise level of traffic,” says Professor Folke Köbberling, head of the Institute of Architecture-Related Art. “If you divide Hagenmarkt into four sections, one section is clearly dominated and occupied by the pigeons.”
A dovecote on the roof of the parish hall
Many cities have started to take care of the pigeons by setting up dovecotes. In these “houses”, the eggs of nesting pigeons are replaced by dummies, thus limiting their population. Once, dovecotes were primarily used for the production of valuable fertiliser, for food production, i.e. for consumption, and for breeding carrier pigeons, reports Sina Heffner, artistic-scientific associate, who is in charge of the seminar together with Bernd Schulz and Michael Zwingmann. Towers for collecting excrement, for example, have existed along the Nile Valley since ancient times. “In addition to natural fertilisation with Nile mud, pigeon dung was used in grain and vegetable cultivation.” Pigeon towers can be found in Egypt, Iran and in England, among other places. In addition to the use of different building materials, the shape of the dwellings varies depending on the country.
The Architecture students’ models are also very different: towers spiralling into the air, houses on stilts, dovecotes around trees, connected by a bridge. “The most exciting designs leave the usual and familiar and create a form of their own derived from the functions,” is how Sina Heffner describes the exhibited works. The students had different challenges depending on the choice of location: “Some designs are conceived for the roof of the parish hall of the Katharinenkirche. Others integrate the two large trees next to the church. But free-standing dovecotes for the meadow were also designed.”
Pigeon Hotspot Hagenmarkt
The prospective architects had to take a lot of parameters into account: For example, the dovecote should be sufficient for around 200 birds. The entrance should be at a height of five to seven metres. Space for feed containers and drinkers had to be planned, as well as a functional room to store feed, cleaning equipment and litter, and possibly also a bird of prey defence system. And last but not least, the pigeons should be able to land and move around easily.
Most of the 26 designs presented, mostly on a scale of 1:20 and 1:10, could also be realised in this way, says Sina Heffner. “We want to place the theme of the ‘urban pigeon’, its origins and handling, precisely where the pigeons visibly appear in the cityscape. Hagenmarkt is such a pigeon hotspot.”
Further events of the Institute of Architecture-Related Art in the context of the living lab Hagenmarkt:
“Mapping” exhibition in the pavilion at the Hagenmarkt
Until 15 July 2021
For ten days, 140 students intensively observed the Hagenmarkt before the structural interventions and used this to create a mapping that depicts the square in the middle of Braunschweig on a poetic, graphic and audiovisual level. What is most striking in almost all the works is that Hagenmarkt is perceived as a transit space, with little quality of stay and a high noise level. Around 40 of these artistic mappings will be shown for a week in the living lab Hagenmarkt.
Publication Schoduvel in the pavilion at Hagenmarkt
Friday 16.07.21 at 12 pm
The publication “Schoduvel” conveys the student work of the past four years at the Institute of Architecture-Related Art in the context of the Braunschweig Carnival. Housing shortage, littering of the world, standardisation and social distance in times of pandemic are the topics that occupied the students. Using models, drafts and the construction phase, this publication shows the development of the students’ ideas up to their appearance in public space.
The full programme can be found on the website of the Institute of History and Theory of Architecture and the City (GTAS):
www.gtas-braunschweig.de/interacting/detail/kollaborative-intelligenz
More information is available on Instagram: @reallabor_hagenmarkt

