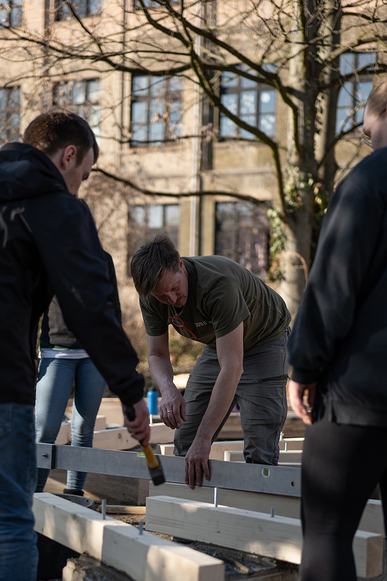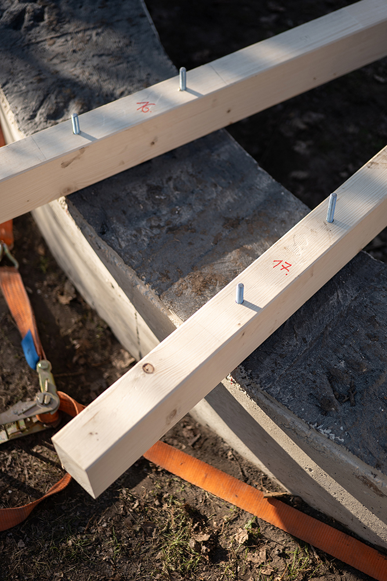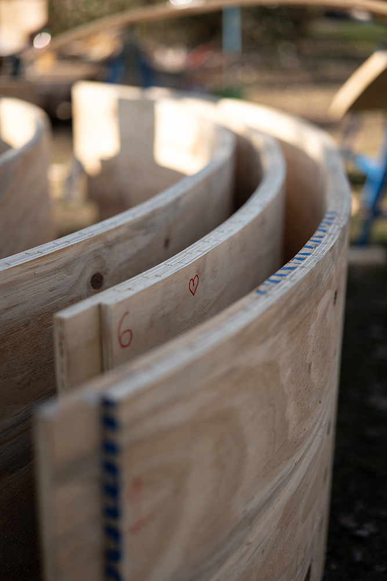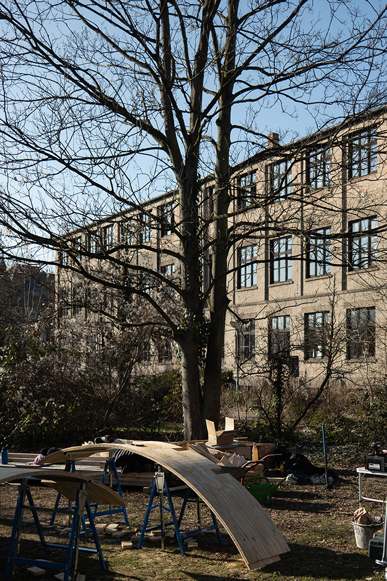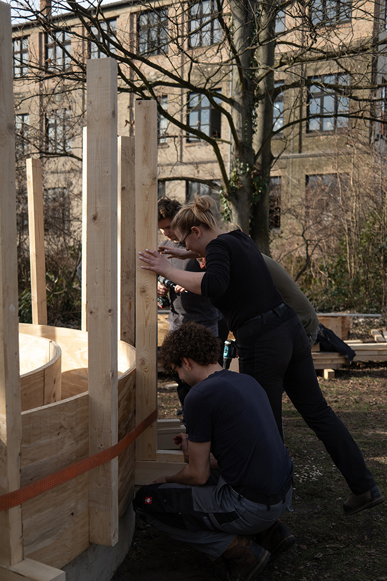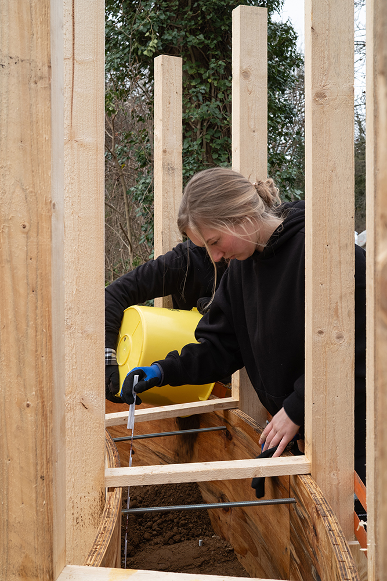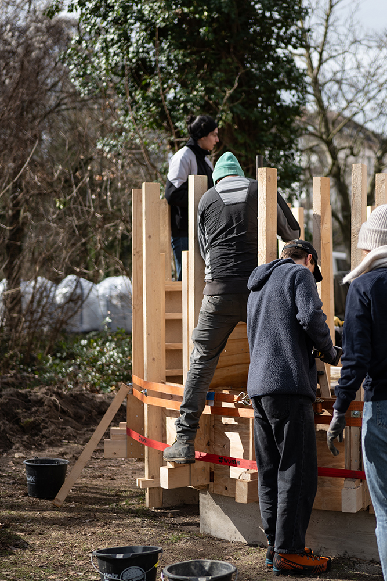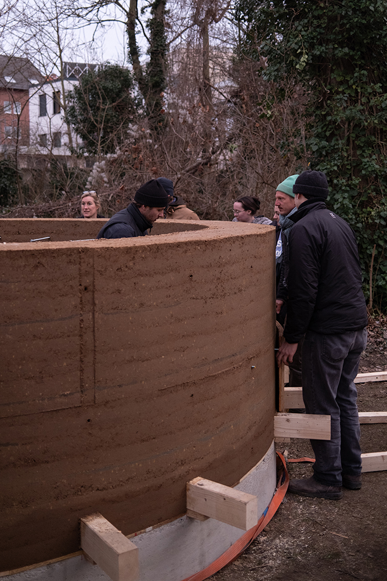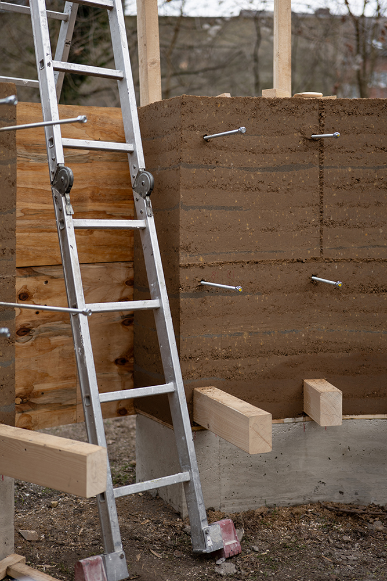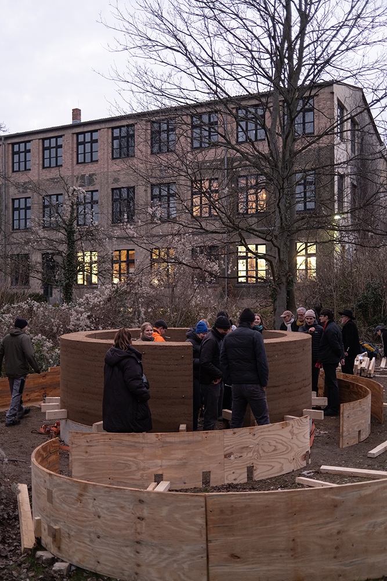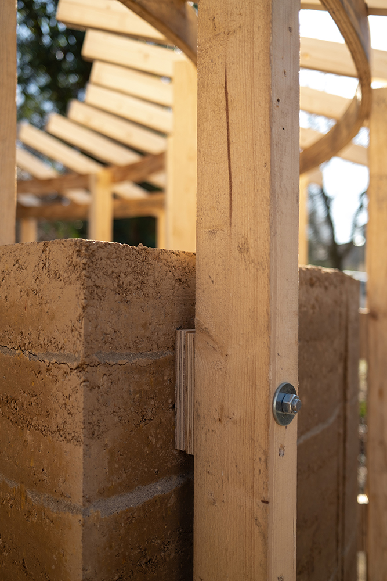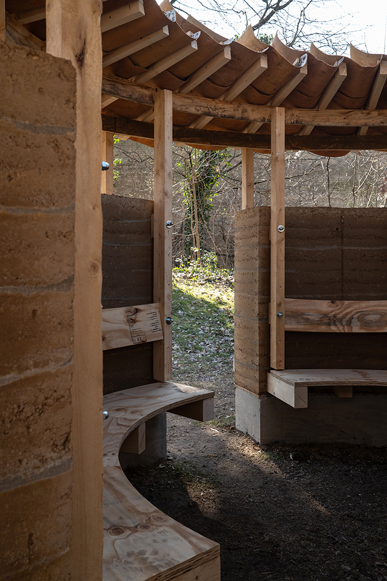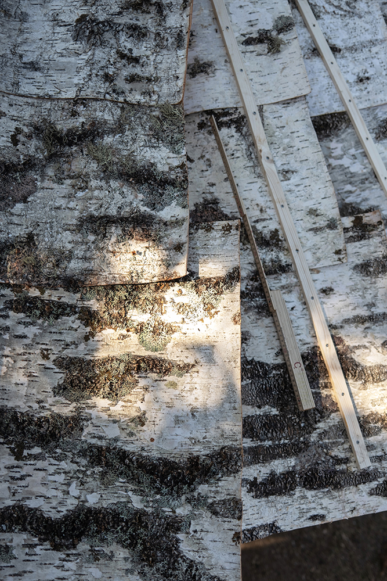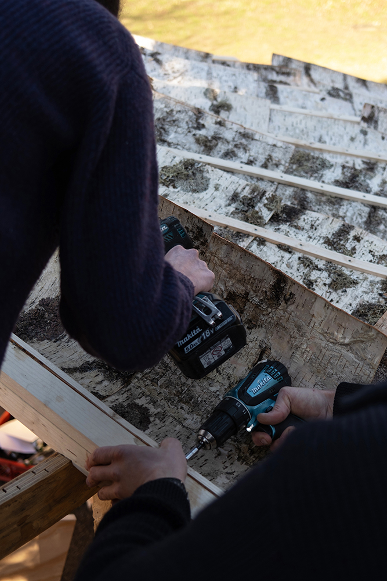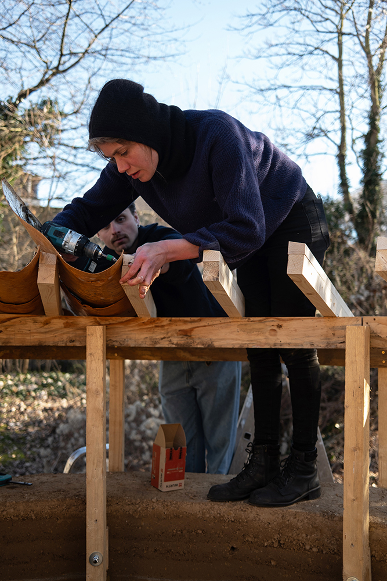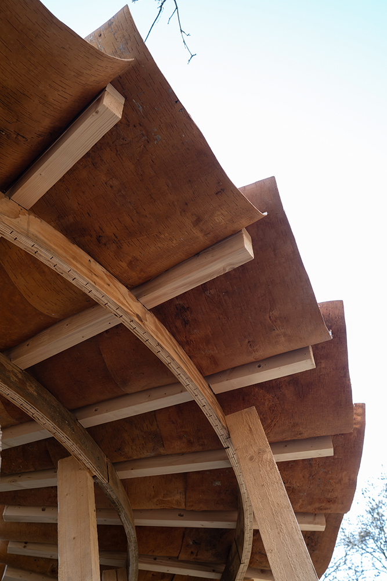Test body with sky An architectural experiment with rammed earth and birch bark
For five weeks, around 40 architecture students built wooden formwork, processed birch bark and rammed clay with the support of the model-making workshop of Technische Universität Braunschweig. Behind the Grotrian buildings on Zimmerstraße, a kind of pavilion has been created – a building with two entrances, an open roof and a bench inside. But the round house is actually a ‘test body with sky’, which the students created in an interdisciplinary practical seminar involving three institutes from the Department of Architecture.
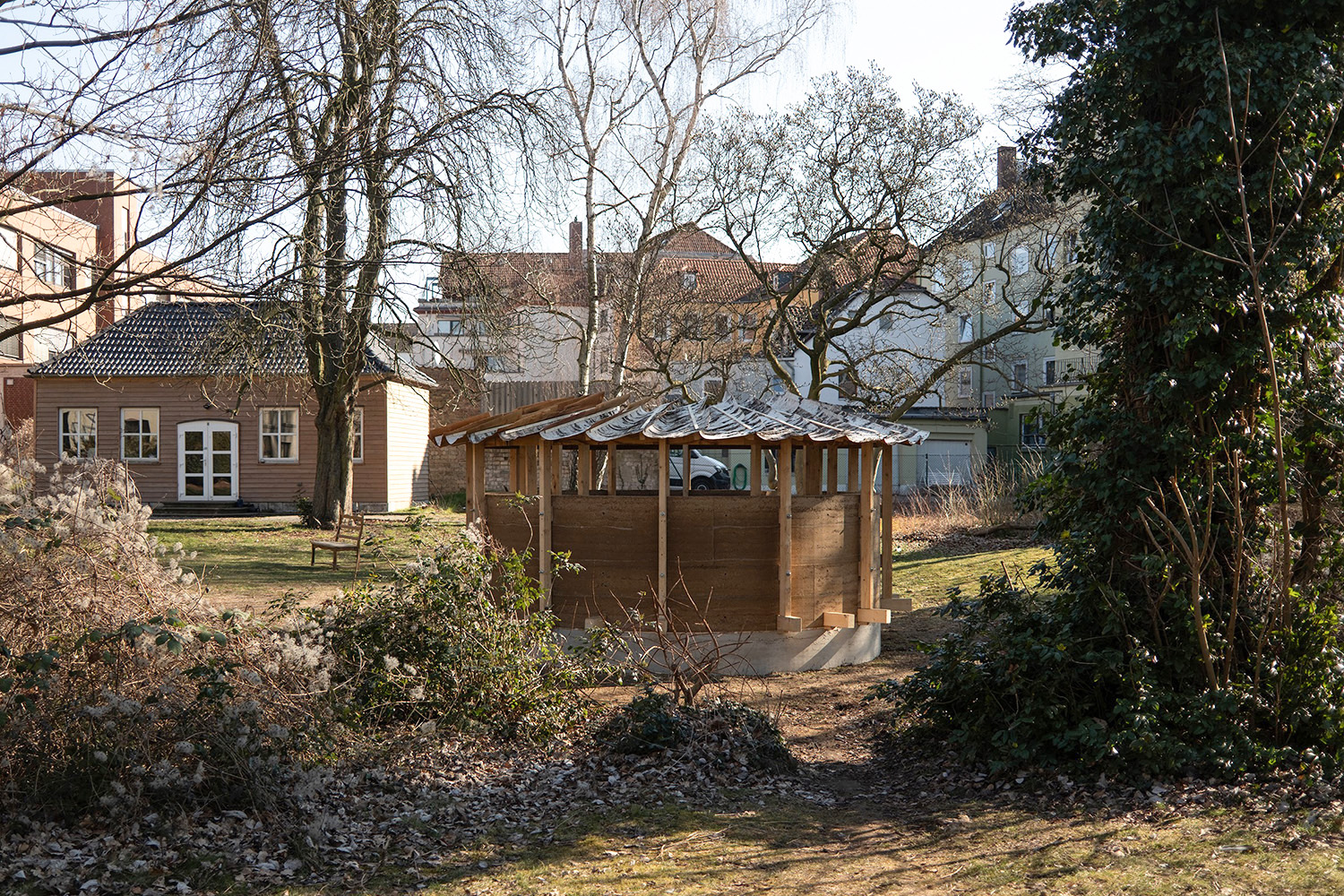
The ‘test body with sky’ is hidden behind the Grotrian buildings. Photo credits: Dieter Beckert/TU Braunschweig
Why a ‘test body’? Based on a design by Professor Elisabeth Endres (Institute of Building Climatology and Energy in Architecture), Professor Helga Blocksdorf (Institute of Building Construction) and David Moritz (Institute of Design Methodology and Presentation), the architecture students built a round building with rammed earth walls. In doing so, they explored the possibilities of traditional building methods and the connection between constructive building techniques. “The aim was to gain a 1:1 experience of the material and to explore the extent to which the formwork as a material drives the overall construction,” explains Professor Blocksdorf.
Experimental process
The idea is not only to erect a solid rammed earth structure, but also to reuse the formwork in a sustainable way. This serves as a substructure for the benches and the attic roof, which required precise planning in advance. However, despite all the theoretical considerations, the final execution was only partially foreseeable – a characteristic of this experimental process.
The first challenge for the students was to construct the formwork for the rammed earth work. Under the guidance of Thomas Wilde, a master carpenter and now an architecture student, the team produced the formwork elements in the model-making workshop, which were then placed on the foundation. The concrete for this came from a construction site in the area – the last remaining from the drum of construction site deliveries – that would otherwise have had to be disposed of by the construction company as a waste product.
Ten tonnes of clay
The idea is not only to erect a solid rammed earth structure, but also to reuse the formwork in a sustainable way. This serves as a substructure for the benches and the attic roof, which required precise planning in advance. However, despite all the theoretical considerations, the final execution was only partially foreseeable – a characteristic of this experimental process.
The first challenge for the students was to construct the formwork for the rammed earth work. Under the guidance of Thomas Wilde, a master carpenter and now an architecture student, the team produced the formwork elements in the model-making workshop, which were then placed on the foundation. The concrete for this came from a construction site in the area – the last remaining from the drum of construction site deliveries – that would otherwise have had to be disposed of by the construction company as a waste product.
Birch bark as a substitute for tiles
A central issue in the construction of the attic roof was how to handle birch bark as a building material. While earlier uses of the natural raw material by Professor Blocksdorf in Weimar showed that the bark works well when installed flat, this project raised a new question: How can the natural tendency of the bark to curl and roll up when exposed to sunlight be used constructively to support the architectural expression? But also: how should the substructure be designed so that the moulding potential of the bark material can be fully exploited? And how durable is the birch bark when exposed to the elements? All of this was taken into account in the design of the attic.
Since no extensive tests were possible in advance, the rammed earth structure developed into a constructive experiment. “Many decisions were made directly on the construction site and discussed in the team,” reports Professor Blocksdorf. “This approach is rather unusual and more conceivable in an academic context than in conventional planning processes involving planning and construction sites.” Nevertheless, this experimental approach proved extremely valuable in exploring the limits of what is feasible and developing solutions directly on site. This resulted in a fragile structure that will now be monitored in upcoming weathering cycles. Students and staff from various disciplines, including environmental engineers, experienced how theoretical concepts perform in practice.

