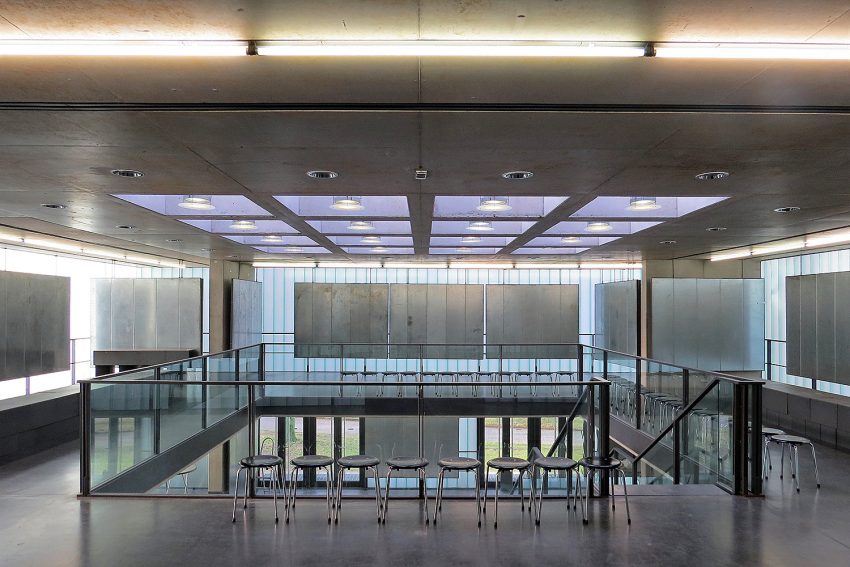Picture of the month: The Braunschweig School a Site Submitted by the Department of Architecture
Former architecture students affectionately refer to it as the “pickle jar”: the architecture pavilion in the inner courtyard of the Altgebäude of Technische Universität Braunschweig. It was built on the initiative of the former head of the Institute for Building Design, Professor Meinhard von Gerkan. This year the building already celebrated its 20th birthday. Time to take a closer look at the pavilion in our picture of the month series.

The gallery level of the architectural pavilion. Picture credits: Heiko Jacobs/TU Braunschweig
“The Braunschweig School a Site” – This was the title under which the then President Professor Jochen Litterst and former President Professor Bernd Rebe opened the architecture pavilion on 26 June 2000. A place in a central location on the campus for events and exhibitions. And for this purpose, it was actively used by the Department of Architecture, but also by other faculties and institutions of the TU Carolo-Wilhelmina before the Corona pandemic: for lectures, awards, Bachelor and Master presentations, architecture exhibitions, presentations during the TU Night.
A light cube
The pavilion cost 1.75 million marks and was financed by the TU Braunschweig, the Braunschweig Cultural Heritage Foundation and a donation from Professor Meinhard von Gerkan. The design was created by him, Gerkan, and his colleagues at the Institute: Christiane Kraatz, Patrik Dierks, Peter Glaser, Hans Joachim Paap and Wilhelm Springmeier. It is a light cube made of exposed concrete, steel and glass with a floor area of 15 by 15 metres. A footbridge from the stair landing of the Altgebäude leads to the gallery level of the pavilion. An open staircase leads down to the green inner courtyard, so that the outside space can be included in events. A mobile exhibition system with 56 display boards and 280 square metres of hanging space allows for a variety of uses.
“A house entirely at the service of what is to take place in it. The setting is correspondingly unobtrusive”, writes the Braunschweiger Zeitung on 17 May 2000: “It is an architecture that has its own atmosphere in the transition from natural light to artificial lighting”. And indeed, the exterior of the pavilion with its façade of glass panels changes according to the time of day and the incidence of light.
