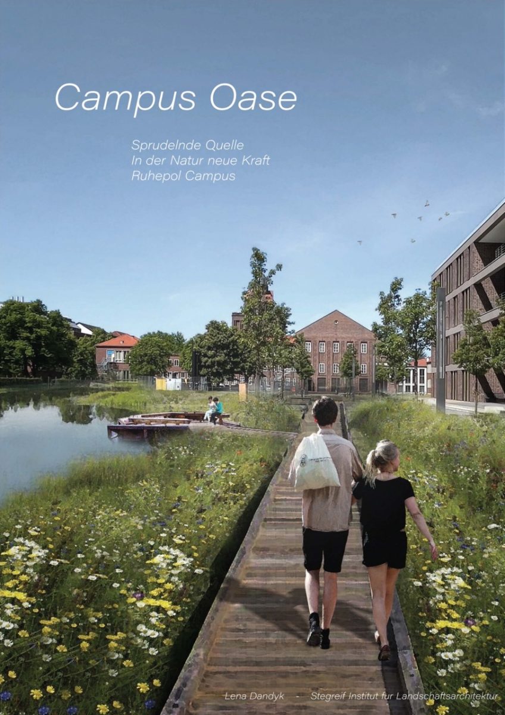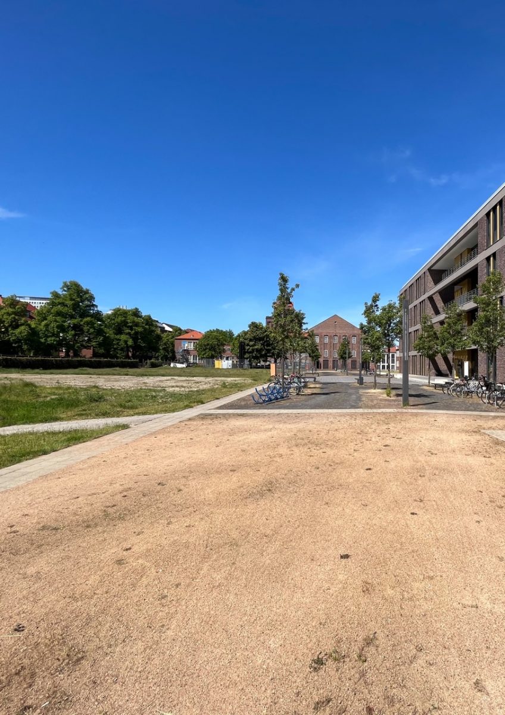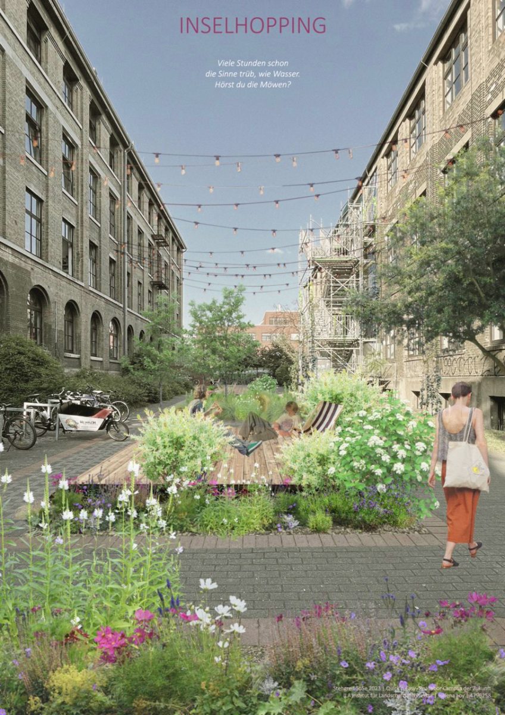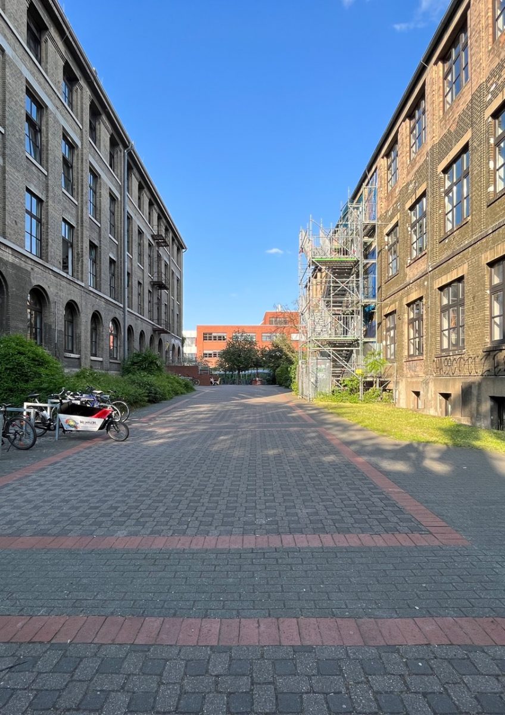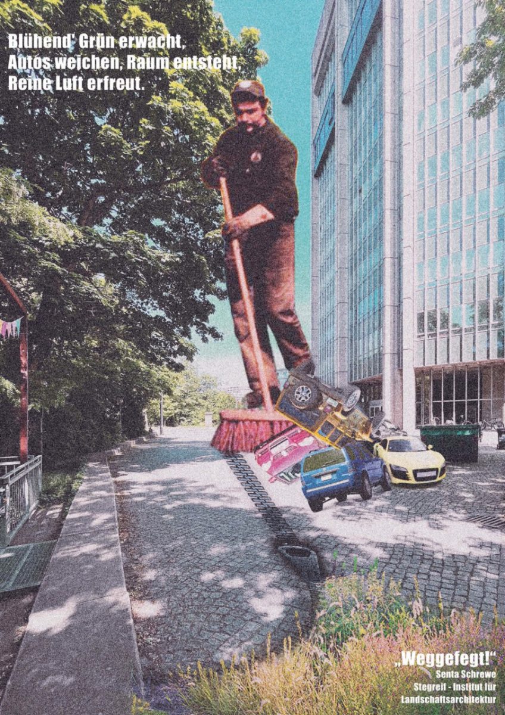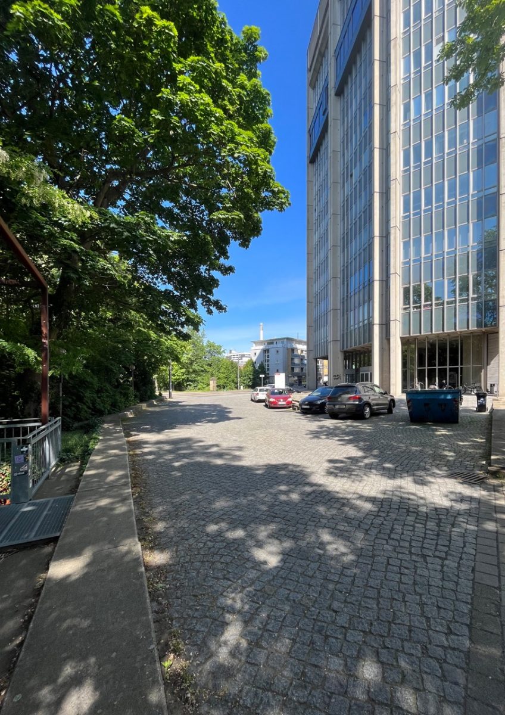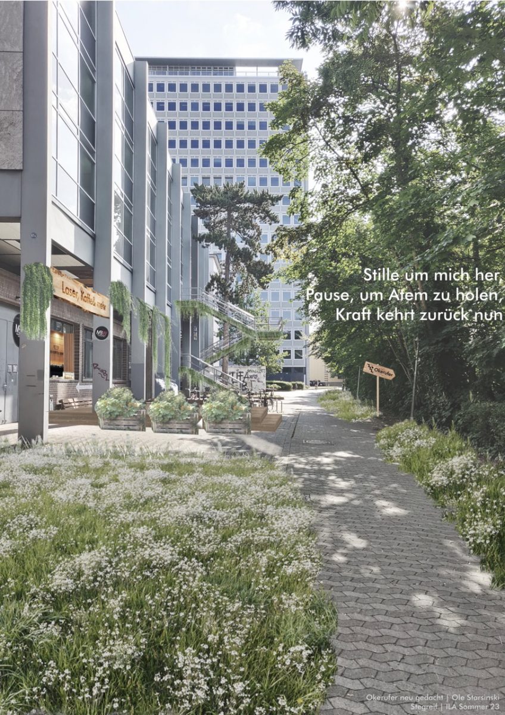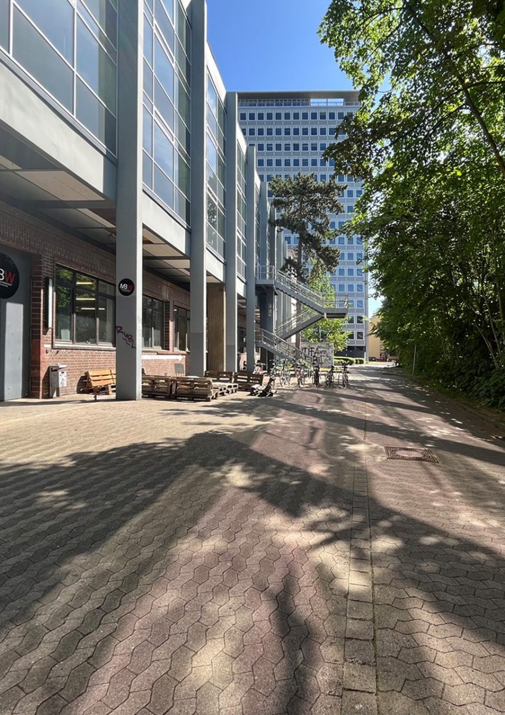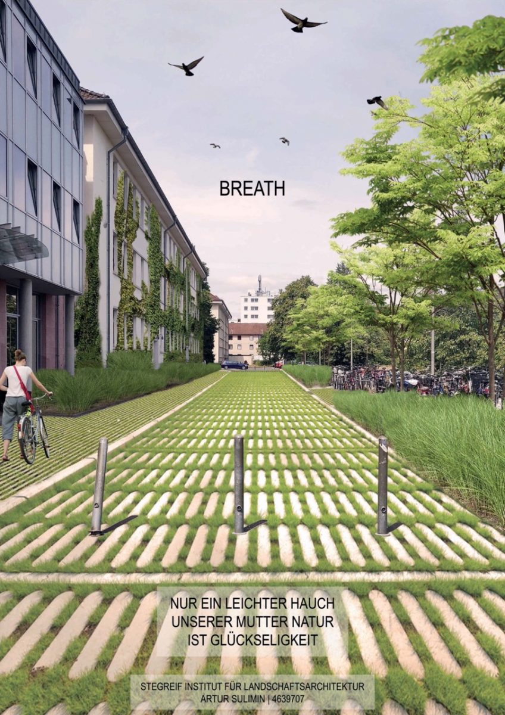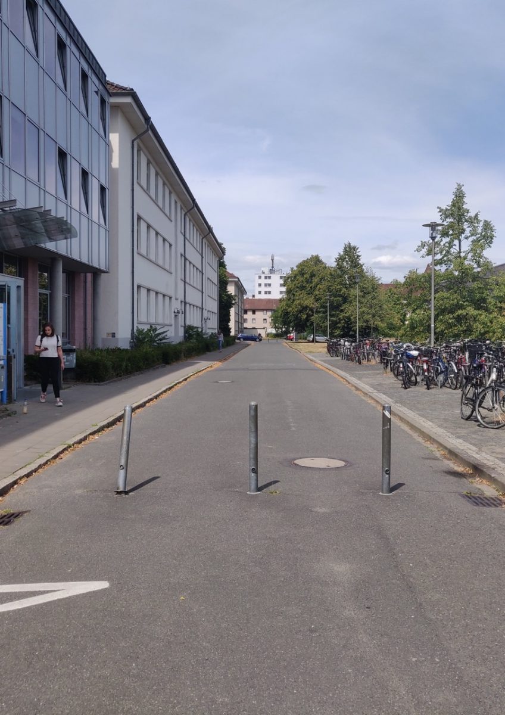How to Make the Campus Climate-Friendly Students share their visions for the University Campus
Wildflower meadows next to the pavements, vertical greenery on the buildings, oases of calm with herbs instead of paving stones: could this be the Campus of the future? Students of Architecture at Technische Universität Braunschweig, under the guidance of Professor Gabriele G. Kiefer, have developed ideas for a climate-friendly Campus.
More than 100 students submitted their posters for the Stegreif. The Stegreif is a practical part of the curriculum in which students develop a design in a short period of time. Themed “Quick ‘n Easy”, the students had just four days to get to grips with the theme and turn their visions into a collage. “A Campus is more than the sum of its buildings,” says Professor Gabriele G. Kiefer from the Institute of Landscape Architecture. “The public space in between is essential for campus life. It not only plays a role in social interaction and recreation, but also contributes to the climate resilience of a location through its biomass”. The institute is critical of sealed open spaces and bare facades; more quality of place would be desirable.
Climate-friendly change
The task for the students was therefore: “We are looking for ideas that can transform existing situations in a climate-friendly way, quickly and without increased technical effort, and thus be the kick-off for a permanent redesign”. It should also be possible to implement the measures in a low-threshold, participatory and inclusive way – for example, planting or unsealing campaigns, vertical greening, tree planting or the joint creation of deadwood piles. The mission is to prepare the Campus of the past for the city of the future. “We are clearly in the midst of a climate catastrophe! That’s why we need real design experiments today that will transform our Campus in the long term,” says Professor Kiefer.
For their work, the Architecture students were able to choose a location on TU Braunschweig’s Campus – from North Campus to Grotrian – and create a collage of their vision based on photographs. They were also asked to write a haiku, a short three-line poem, describing the change.
Campus oasis and island hopping
Sealed areas have been transformed into green spaces. Lena Dandyk, for example, calls her design proposal a “Campus Oasis”: wildflowers bloom next to the BRICS, and a wooden walkway leads to a pond.
Sprudelnde Quelle
In der Natur neue Kraft
Ruhepol Campus(A bubbling spring
New strength in nature
Oasis of calm on Campus)
Senta Schrewe has cleared all the cars from the Campus: “Blühend‘ Grün erwacht / Autos weichen, Raum entsteht / Reine Luft erfreut“ (Blossoming green awakens / Cars give way, space emerges / Pure air delights). Helena Loy invites you to island hopping at Grotrian. Here the student has created islands of calm made of wood, surrounded by herbs and flowers. “Viele Stunden schon / Die Sinne trüb, wie Wasser. / Hörst du die Möwen?“ (Many hours already / The senses cloudy, like water / Can you hear the seagulls?) she writes.
In Ole Starsinski’s design, the paving stones on the path from the Oker tower to the architecture tower along the banks of the river Oker have given way to meadows. Planters stand in front of the modelling workshop. Greenery grows down from the facade. “Stille um mich her, / Pause, um Atem zu holen / Kraft kehrt zurück nun“ (Silence around me, / pause to catch my breath / strength returns now), he writes in his haiku. In his collage, Artur Sulmin has also added vertical greenery to the buildings on the North Campus. The tarmac in front of them has been broken up to allow grass to grow between the stones. He simply calls his design “Breath”: “Nur ein leichter Hauch / Unserer Mutter Natur / Ist Glückseligkeit“ (Just a light breath / Of our mother nature / Is happiness).

