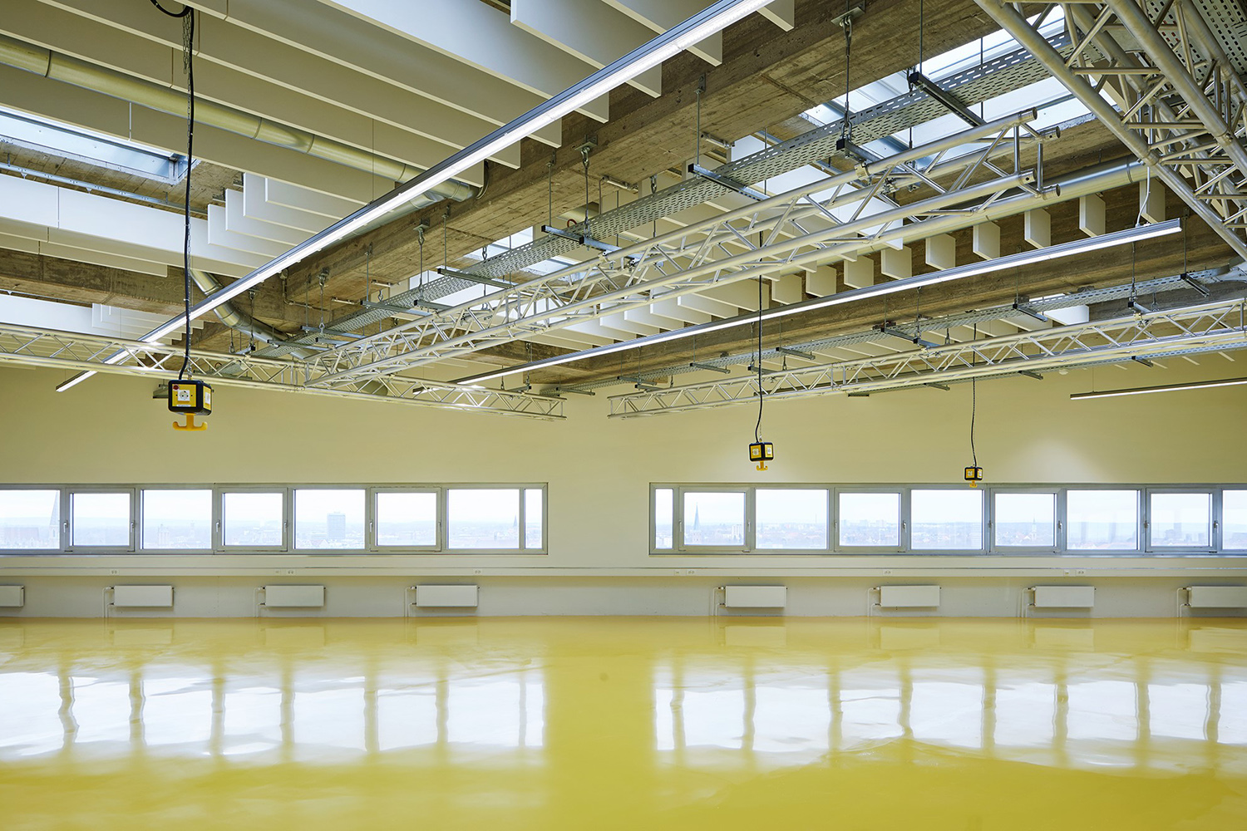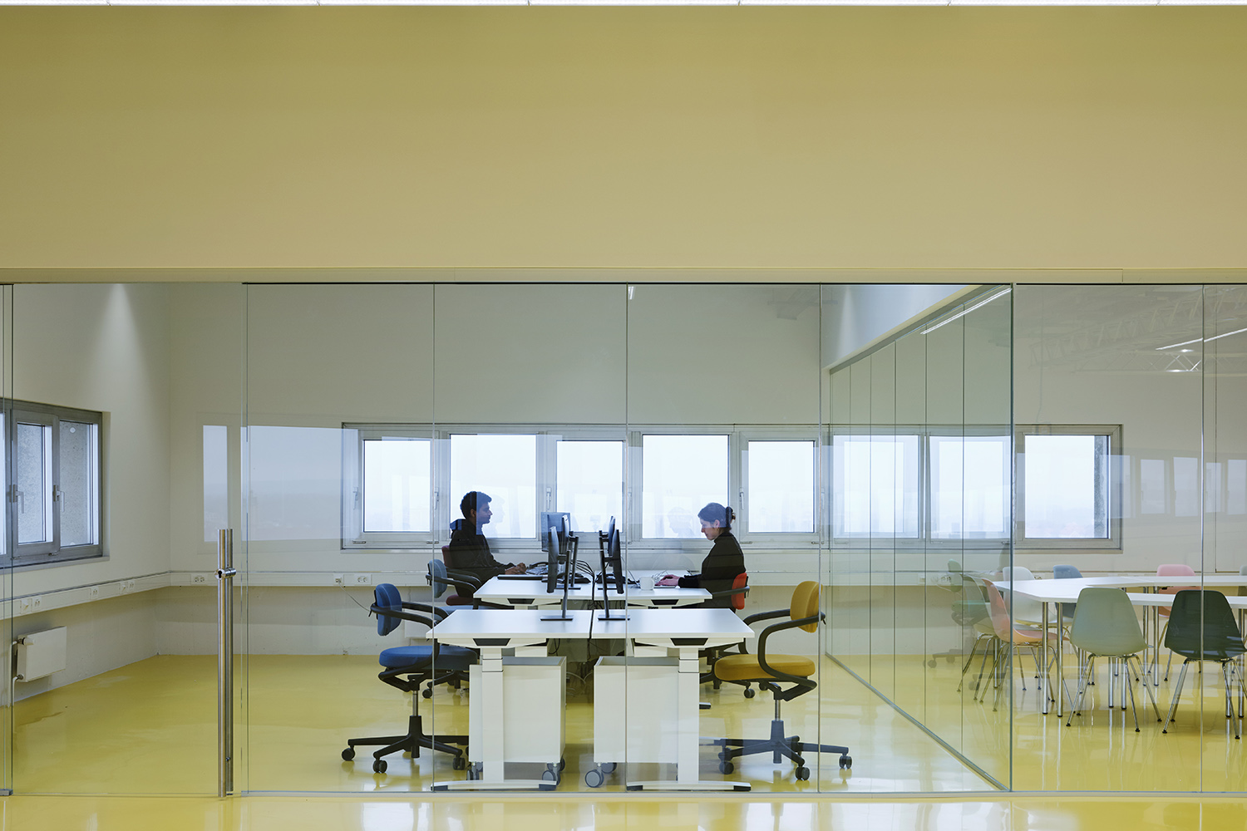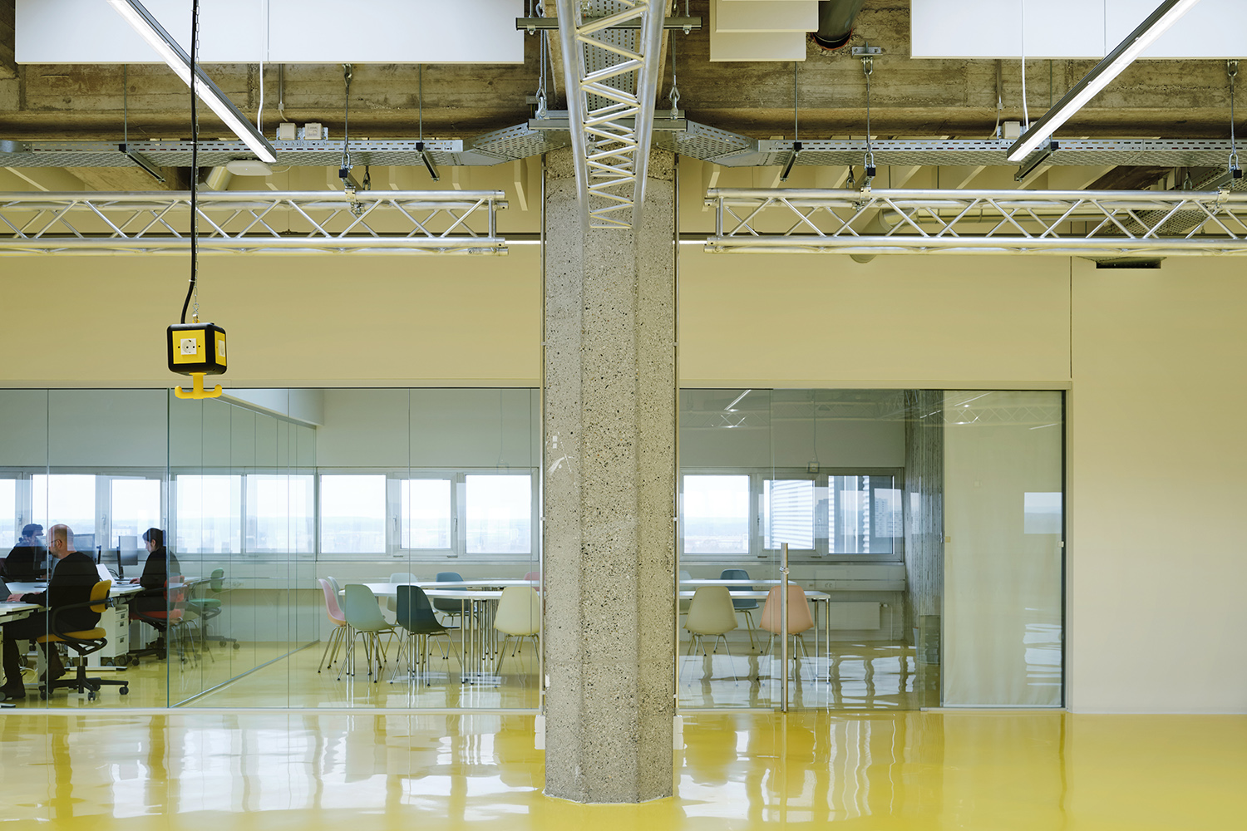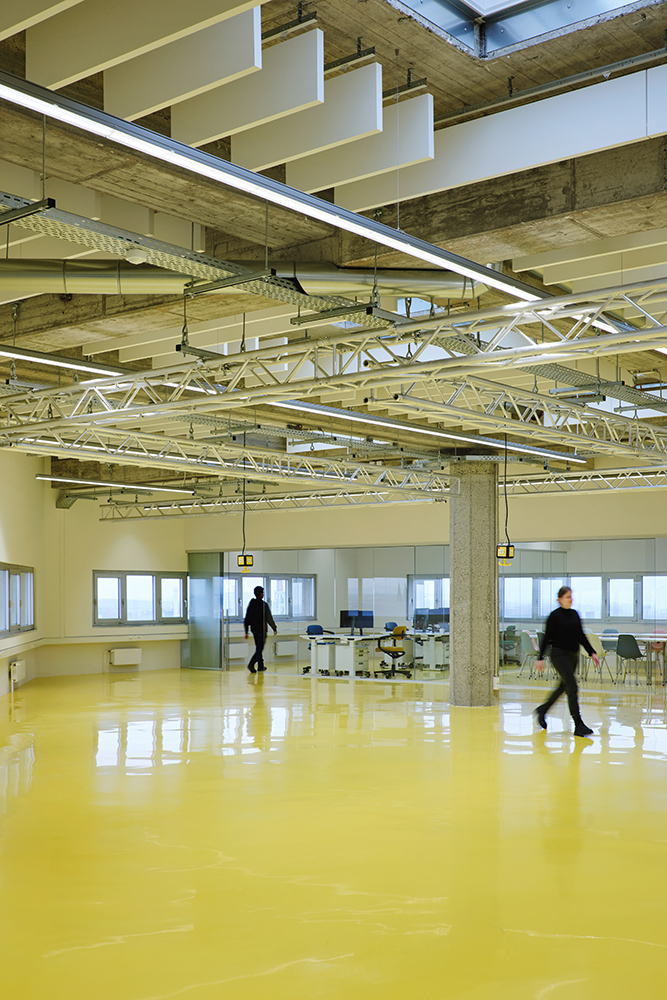The human being in urban space Professor Vanessa Miriam Carlow on the ISU Space Lab
The ISU Space Lab of the Institute for Sustainable Urbanism is in the starting blocks. The “ISU SPatial Analytics + Crossdisciplinary Experimentation Lab” is set to become a state-of-the-art centre of excellence for urban research, combining architecture, urban design and planning with a variety of other disciplines. Bianca Loschinsky spoke to Professor Vanessa Miriam Carlow, Director of the ISU, about the project funded by the Volkswagen Foundation.

Striking: The bright yellow floor creates a feeling of energy and light in the ISU Space Lab. Photo credit: (c) Noshe
Professor Carlow, you have led the Institute for Sustainable Urbanism for almost ten years. Now the major research project ISU Space Lab is about to be launched. Why did you choose science?
I have to be a little more specific: I experienced the reunification period in Potsdam and Berlin very intensively. I found the way they dealt with East German modernism very problematic. A lot was demolished in order to rebuild the old historical city. At the same time, I saw a great contradiction in the fact that the cities were shrinking and yet so much was being built. This led me, in a roundabout way, to the topic of sustainability.
In my work in the office, I realised that there were certain aspects for which we did not have a valid scientific basis, for example for blue-green networks, i.e. an infrastructure of natural and near-natural areas. We were working with the principle, but rather intuitively. I was very interested in this, so I quickly found my way into science through various studies. To this day I am fascinated by evidence-based planning, planning based on scientific data and facts. Although, of course, design is not only evidence-based, it is also always intuitive and artistic.
When will the ISU Space Lab open?
We are already working as a lab and hope to officially open it in the spring of 2022 with a conference to present the first results of our work. The staff is in place and the equipment is gradually being added.

The ISU Space Lab will become a centre of excellence for multidisciplinary urban research. Photo credit: (c) Noshe
What should the lab be about?
At the ISU Space Lab, we focus on evidence-based planning. We want to create a scientific basis for advancing human-centred planning. We are particularly interested in how people perceive urban spaces and how urban spaces affect people, for example, whether they prefer to walk, cycle or drive through a city.
This will enable us to work with cities and local authorities to make suggestions on how to design certain urban spaces to encourage people to walk or cycle rather than drive. We will reveal more about this at the opening conference.
How do you get around the city?
Just like that! Without a car. On foot, by bike, in combination with public transport.
The ISU Space Lab aims to become a centre of excellence for multidisciplinary urban research. Which disciplines will conduct research in the lab?
At the moment, we are a team of architects, urban planners and sociologists. But we also collaborate with Transport Planning, Psychology, Mechanical Engineering and Computer Science. Together, these groups use the lab as an infrastructure to advance research projects in teams and alliances.

The lab is used as an infrastructure to advance research projects in teams and alliances. Photo credit: (c) Noshe
The lab is located on the 12th floor of the architecture tower on Mühlenpfordstraße. What can visitors expect?
For example, a yellow floor! For many years I had a yellow floor in my Berlin office and also in my flat. One of the reasons for that is that it’s very grey in Germany for about six months of the year. When you walk into our lab in the cold season, you should feel a sense of energy and light. It may sound esoteric, but it works really well! The little light you have in the darker seasons is reflected in the rooms, so you feel comfortable in them.
There is now a huge video wall in the lab where we can show animations. We want to create a room within a room where we can visualise urban spaces. We also need the large space for this.
Which research projects does the lab focus on?
We are part of the Leibniz Science Campus “Postdigital Participation”. Among other things, we are working in the lab to develop new tools to enable more people to participate in the formal processes of urban planning in a scientifically sound way. One example: How can we visualise the projects to be built in the city in such a way that people with no previous architectural training can understand and comment on them?
The second topic is sustainable mobility, which we have been working on for a long time. How can we get people to walk and cycle more in combination with public transport? This is something we will be looking at very closely in the lab.
What must or should urban development look like today?

In the lab, a room within a room is set up for the team to visualise urban spaces. Photo credit: (c) Noshe
There are several objectives that urban development should pursue. At the top of the list is sustainability. This can be broken down into different dimensions, such as sustainable mobility. I like to work with the principle of the 5-minute city. This means that an urban neighbourhood should be designed so that everything you need in your daily life is within a five-minute walk of a public transport stop: your home, a park, an open space, a day-care centre, a place to shop for your daily needs and, ideally, a school.
Another objective is blue-green networks. Of course, we need to think about how we can preserve open spaces in cities and better connect them in terms of recreation, biodiversity and climate adaptation. For example, rain retention plays a role, as does passive cooling for increasingly hot summers. But cities must also be suitable for Sundays – we want to be able to swim in lakes and rivers.
On the subject of participation: In formal urban planning processes, where participation is already required by the building code, it is often not guaranteed that the breadth of the population is covered. Some people do not have the resources, such as time, or the opportunity to speak in their preferred language. There are many barriers and we are researching them.
And the CO2-neutral city is also a declared political goal. We have to get there. Urban development can make a decisive contribution.
Another issue is how to deal with existing buildings and infrastructure. The aim is to value, reuse, transform and redevelop this stock rather than simply demolish it.
These are the five most important points for me.
