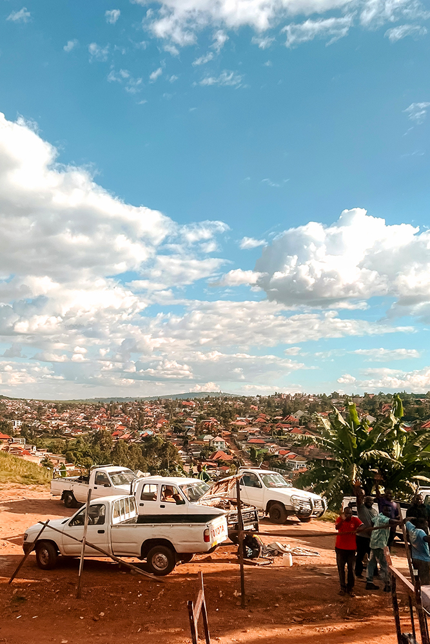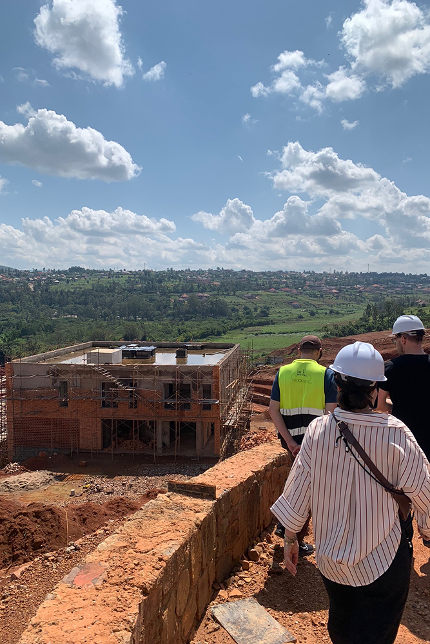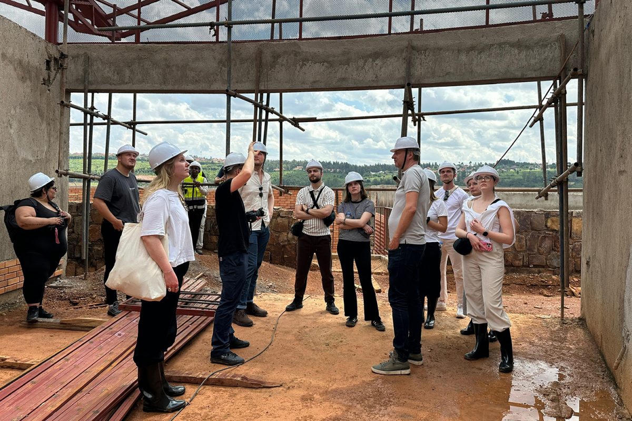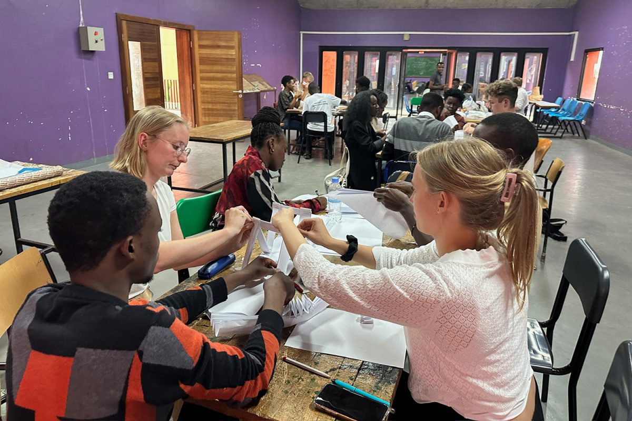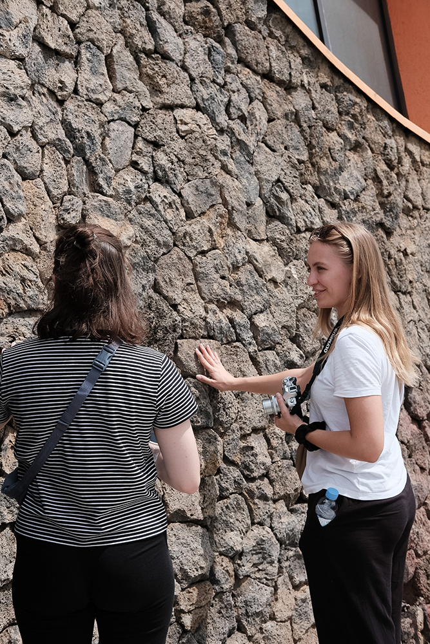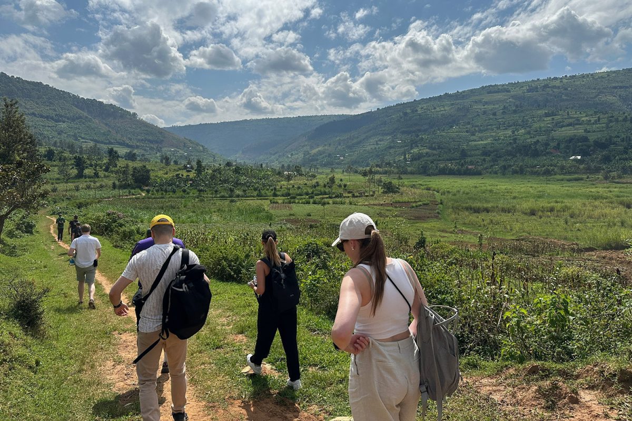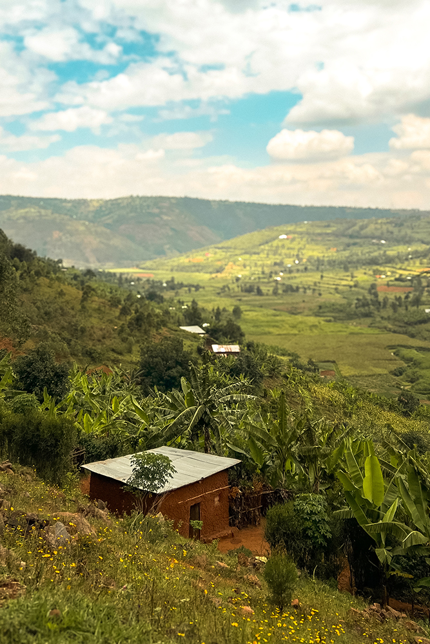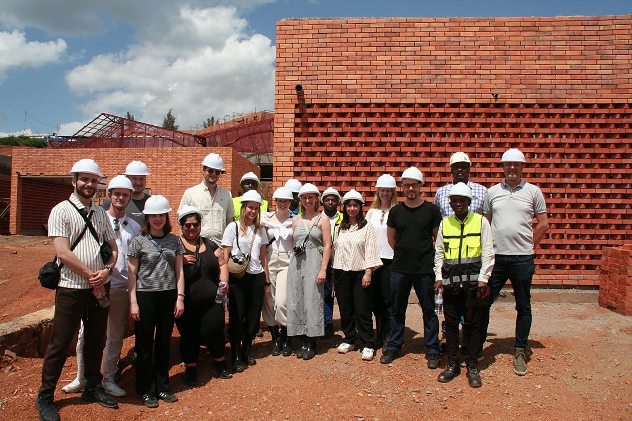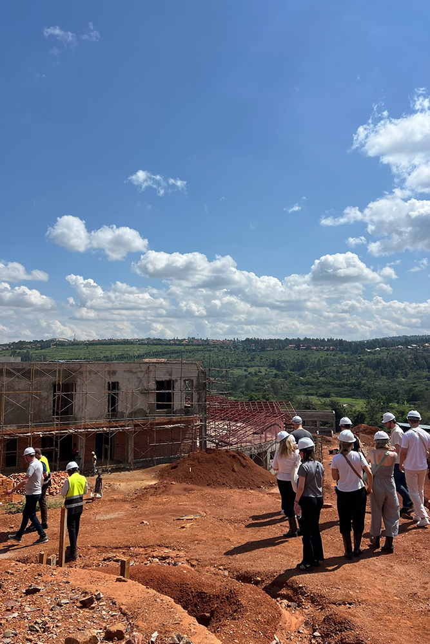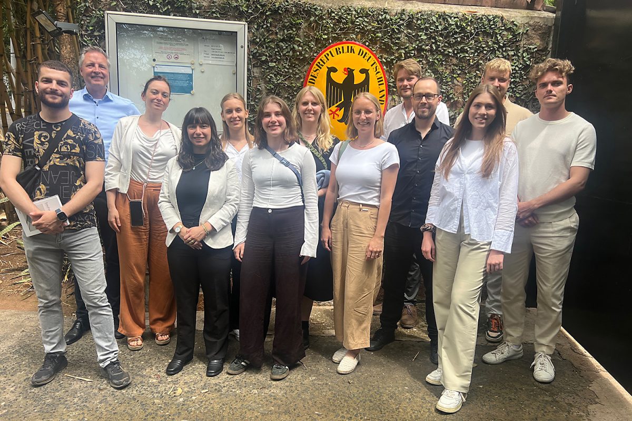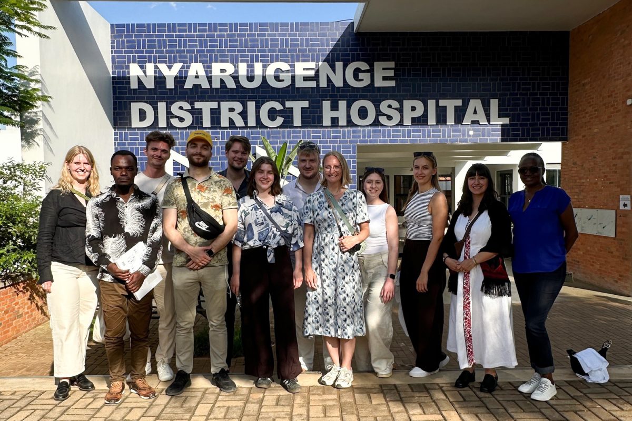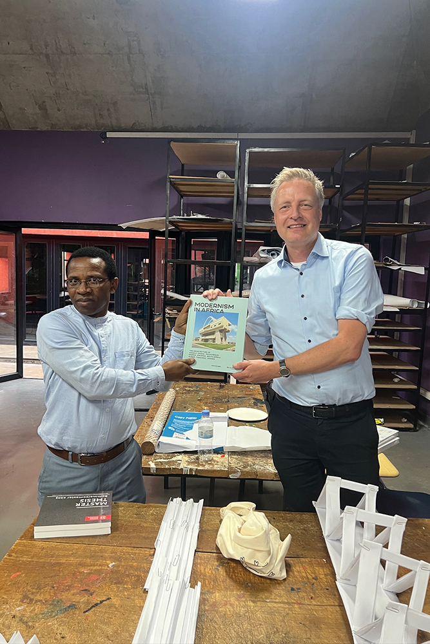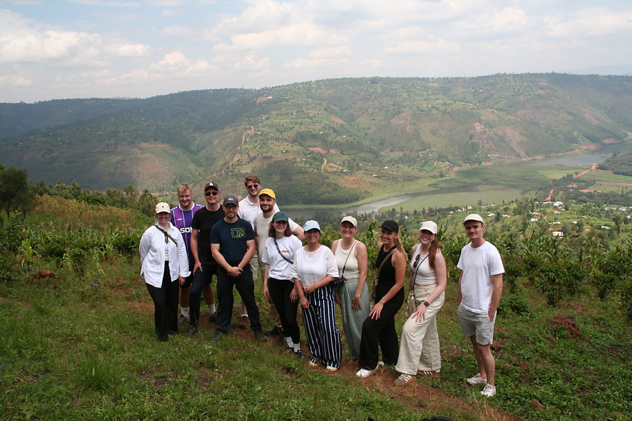“In Rwanda, landscape and architecture are considered as one” Field trip: Students learn about challenges in healthcare construction in Kigali
What does health-promoting architecture look like in a rapidly changing country? To explore this question, architecture students and lecturers from the Institute for Constructive Design, Industrial and Healthcare Construction (IKE) at Technical University of Braunschweig travelled to Kigali, the capital of Rwanda, in June 2025. The trip was inspired by a master’s thesis on a rehabilitation facility for people with physical disabilities. The trip aimed to raise awareness of the social, infrastructural, and design requirements of health-promoting construction, and to prepare students for their future roles as architects in a global context.
Despite its small size and the ongoing effects of its past, Rwanda has made impressive progress in recent years and has become an important hub for international cooperation in East Africa. Kigali, the capital, is a particularly dynamic, international and rapidly growing city. Through the ‘Kigali Health City’, a cluster of various international development cooperation projects in the Masaka district, the city is specifically focusing on expanding the health sector. Part of this is the “EFFO Centre of Excellence” (EFFO-CoE) special isolation ward, which was primarily planned by the IKE.
Learning through exchange and encounter
For the nine participating students, the trip was an opportunity to step out of their familiar university routine and immerse themselves in a new geographical and, above all, cultural context. Against the backdrop of the 1994 genocide of the Tutsi minority and moderate Hutus, such a trip would have been unthinkable just a few decades ago. The visit to the Genocide Memorial in Kigali was therefore particularly poignant. All participants were left feeling depressed about the described events and respectful of a society that has since engaged in a reconciliation process.
Johannes Quirin:
“I particularly remember visiting the Genocide Memorial in Kigali, which provided an emotional and insightful perspective on Rwanda’s history and the impact of the genocide. As an outsider, I felt it was important to try to understand and internalise this part of recent history, especially in the context of current domestic and foreign policy developments.”
As well as learning about history, the students gained insights into local building methods and, during a joint workshop with architecture students from the UR School of Architecture, into studying in Rwanda.
Marvin Schulze Gronover:
“In Rwanda, landscape and architecture are conceived as a unity. Topography, vegetation, and climate are integral to the design process. Interior and exterior are in dialogue and transitions are fluid. The excursion made it clear that architecture is not an isolated form, but a cultural practice rooted in everyday life and place – a perspective that also enriches our teaching.”
The Rwandan firm EAACON, which is collaborating with the IKE on the special isolation ward project, and the internationally renowned Rwandan-American architecture firm MASS Design presented some of their existing and current projects to the students. The programme also gave the students the opportunity to learn about the work of the GIZ (German Society for International Cooperation) and the German Embassy in Kigali.
A change of perspective and real-life experience
Right at the start of the trip, the participants needed to be flexible and able to improvise: the group’s luggage arrived three days late. However, this initial challenge quickly became a bonding experience for the group. Recognising their own privileges, the participants were open and curious about their unfamiliar surroundings.
Marvin Schulze Gronover:
“The valley is used differently here than at home. Instead of urban densification, it is nature and agriculture that characterise the landscape. Kigali seems modern and orderly, but just a few kilometres outside the city, a completely different world begins where social and infrastructural differences are enormous. Here, people carry, push or pull things. The friendliness and curiosity of the people was impressive. Asphalt gives way to red earth, order to improvisation, and urban modernity to rural simplicity and poverty.”
Architecture in the context of health and society
Another special highlight was the visit to the construction site of the special isolation ward designed by IKE. This brought theory and practice together, as plans previously discussed in the seminar took shape. The visit to Nyarugenge District Hospital provided an insight into how a hospital is run.
Larissa Müller on Nyarugenge District Hospital:
“The big difference in the design of healthcare buildings was striking. […] The open architecture – with shared rooms for four to ten people, open corridors and accessible waiting areas for relatives – is very different from what we are used to in Germany.”
On site, many were faced with a new question: How can architecture and healthcare be conceived together, not only in Germany, but also in international, culturally and climatically different contexts?
Text: Nadine El-Ashi

