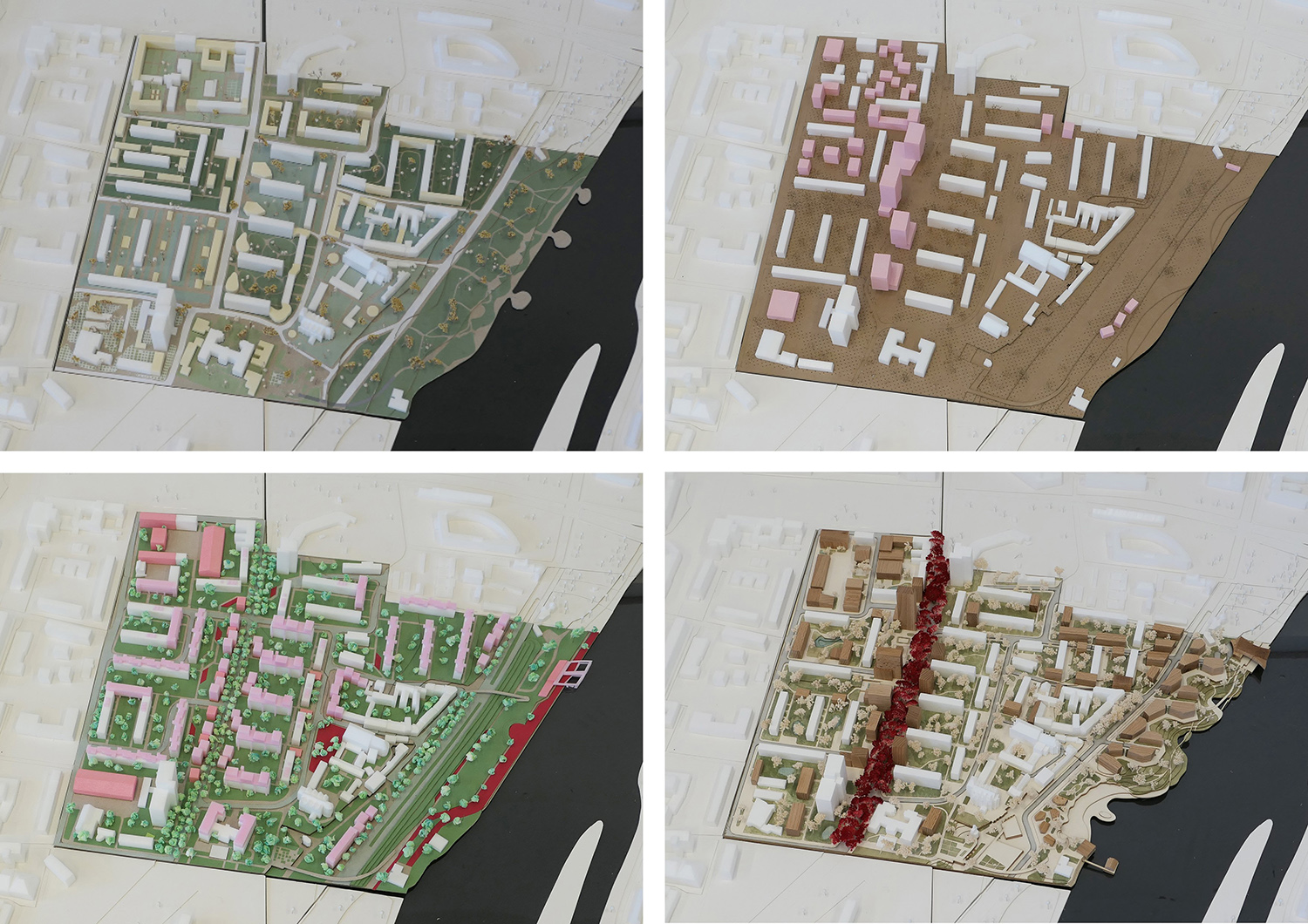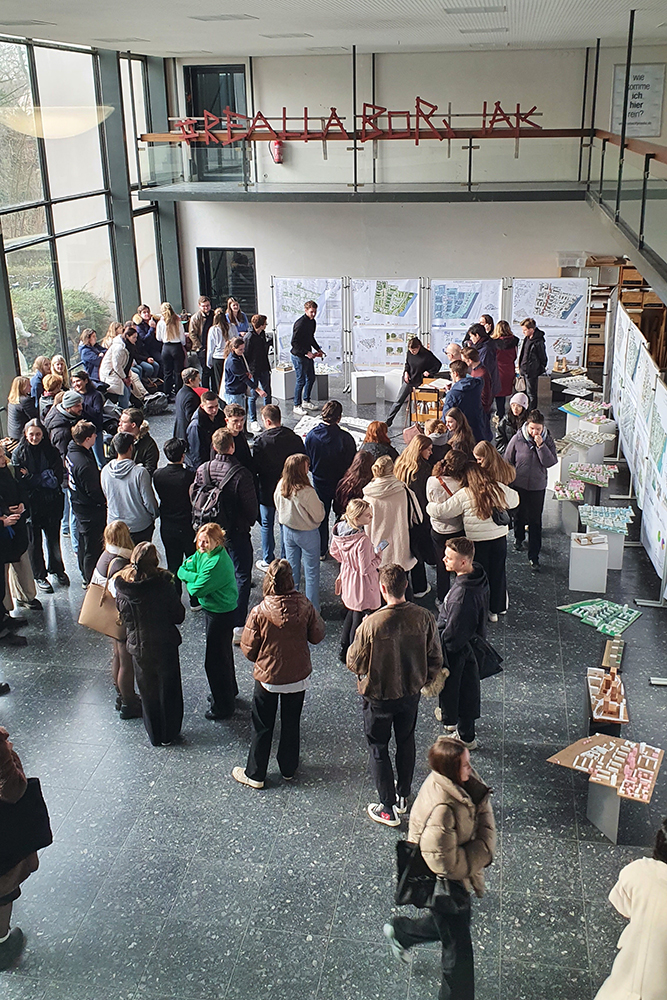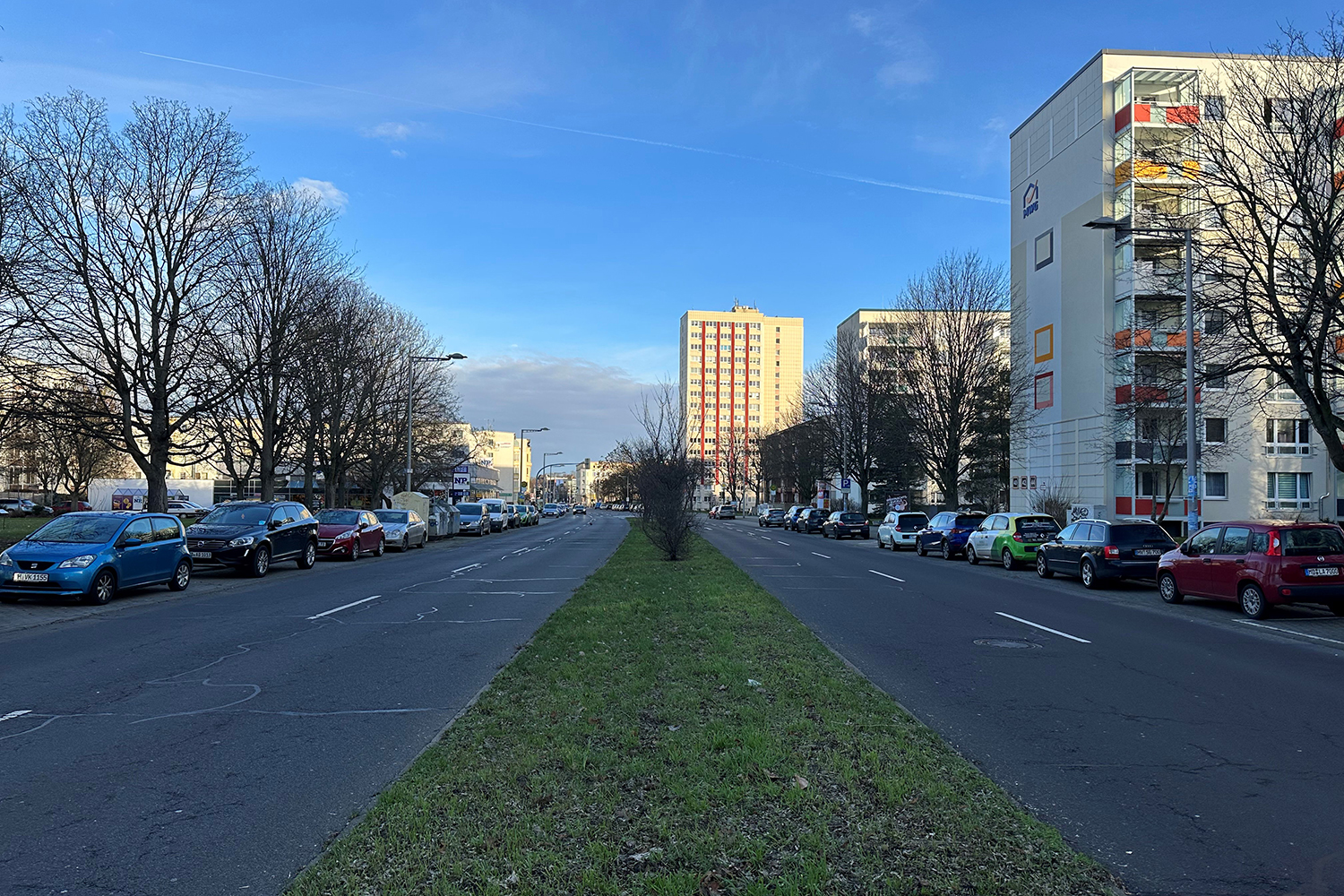Fresh ideas for Magdeburg Architecture students develop urban development visions for Elbe city district
Over the course of its history, Magdeburg has undergone many transformations – from an imperial metropolis to an industrial city, through post-war reconstruction to the capital of the German state of Saxony-Anhalt. Since reunification, a rapid process of deindustrialisation has taken place. Large, mostly former industrial areas, such as the port, have been abandoned for 30 years. Nevertheless, in the city centre the first infill projects are underway. The city of Magdeburg is also looking into the possibility of redensifying the legacy of socialist urban development. As part of a cooperative urban planning design studio, Architecture students from the Institute for Sustainable Urbanism at TU Braunschweig have developed visions and urban development strategies for a district in Magdeburg’s city centre, which will soon be on display in the IBA Shop there.

In the four projects at the centre of the exhibition, the students proposed, for example, a targeted redensification and upgrading of open spaces in the neighbourhood. The concepts for the banks of the river Elbe included their transformation into a park. Photo credit: ISU/TU Braunschweig
The “Städtebauliches Projekt“ (Urban Design Project), a collaborative urban design studio, is an introduction to urban design for Architecture students in their third semester. Based on an analysis of the potentials and challenges of a city, visions for living and working in the city of the future are developed. The aim is to develop sound spatial strategies for the urban transformation of the project area into a lively, urban and active neighbourhood.
Once one of Europe’s densest neighbourhoods

More than 70 students took part in the “Städtebauliches Projekt“ (Urban Design Project) at ISU last winter semester. The final presentation took place in the foyer of the Okerhochhaus and showed the diversity of the contributions. Photo credit: ISU/TU Braunschweig
Last winter semester, students at the Institute for Sustainable Urbanism’s Städtebauliches Projekt, led by Professor Vanessa Miriam Carlow, looked at a district in Magdeburg’s city centre that used to be known as the “Knattergebirge”. The area – one of the densest neighbourhoods in Europe before it was destroyed in the Second World War – is now characterised by rows of five-storey residential buildings with park-like green spaces. In anticipation of strong population growth, the city of Magdeburg is planning to densify the area, which has led to a successful collaboration with ISU.
In their work, the students developed visions for the sustainable development and functional densification of the neighbourhood – but also addressed issues such as climate protection and adaptation or sustainable mobility. They were supported by the Institute of Landscape Architecture, led by Professor Gabriele G. Kiefer, particularly in the planning of the open spaces. Special attention was also given to how to deal with the urban heritage, the existing buildings and the location between the river Elbe and the historic city centre. The students proposed the creation of new living and working spaces that, together with key infrastructure facilities such as schools, nurseries, retail and commercial facilities, would provide a high quality of life and place to live.

The redesign of Magdeburg’s Jakobstrasse was one of the students’ design focuses. Photo credit: ISU/TU Braunschweig
Islands, peaks and neighbourhoods

Numerous guest critics, including Viktor Stiebe from the Magdeburg Urban Planning Office (right), enriched the work of Prof. Dr. Carlow (left) and her team with the students.
Under the supervision of Professor Vanessa Miriam Carlow and her team of Daniel Grenz, Chantal Karadag, Olaf Mumm and Bodo Neuss, a total of 19 exciting designs were created, four of which stand out. The project “Die elf Inseln für Magdeburg“ (The eleven islands for Magdeburg) (Dennis Cavga, Svenja Franzke, Franka Goth, Emily Kosche) proposes the creation of eleven specific, different neighbourhoods as a contemporary response to the homogeneity of large housing estates. The project “Blickpunkt Magdeburg“ (Carlotta Clément, Malte Ennulat, Leon Kahnert, Nele Linnemann) aims to transform the linear access space of Jakobstrasse into a metropolitan neighbourhood by changing the street layout and deliberately placing high points.
The design “M³ Menschen – Miteinander – Magdeburg” (Emma Grothoff, Luisa Heckmann, Berit Nolte, Sandra Steinbach) focuses on small-scale extensions and additions to the existing post-war buildings. In this way, the buildings of the large housing estate, which are not very varied, are transformed into sophisticated conversions. “Frische Brise für Magdeburg” (Gerd Busemann, Robin Gollsch, Oscar Hartmann, Lucas Liebetruth) is characterised by a skilful structural densification along the Elbe and creative use of the riverbank design.
Exhibition in the Magdeburg IBA Shop
From 29 May to 30 June, all 19 designs, with a focus on the four contributions mentioned above, will be exhibited in the IBA Shop in Magdeburg, Breiter Weg 190. The opening will take place on 28 May from 15:30 in the presence of the students and the team from the Institute for Sustainable Urbanism.
