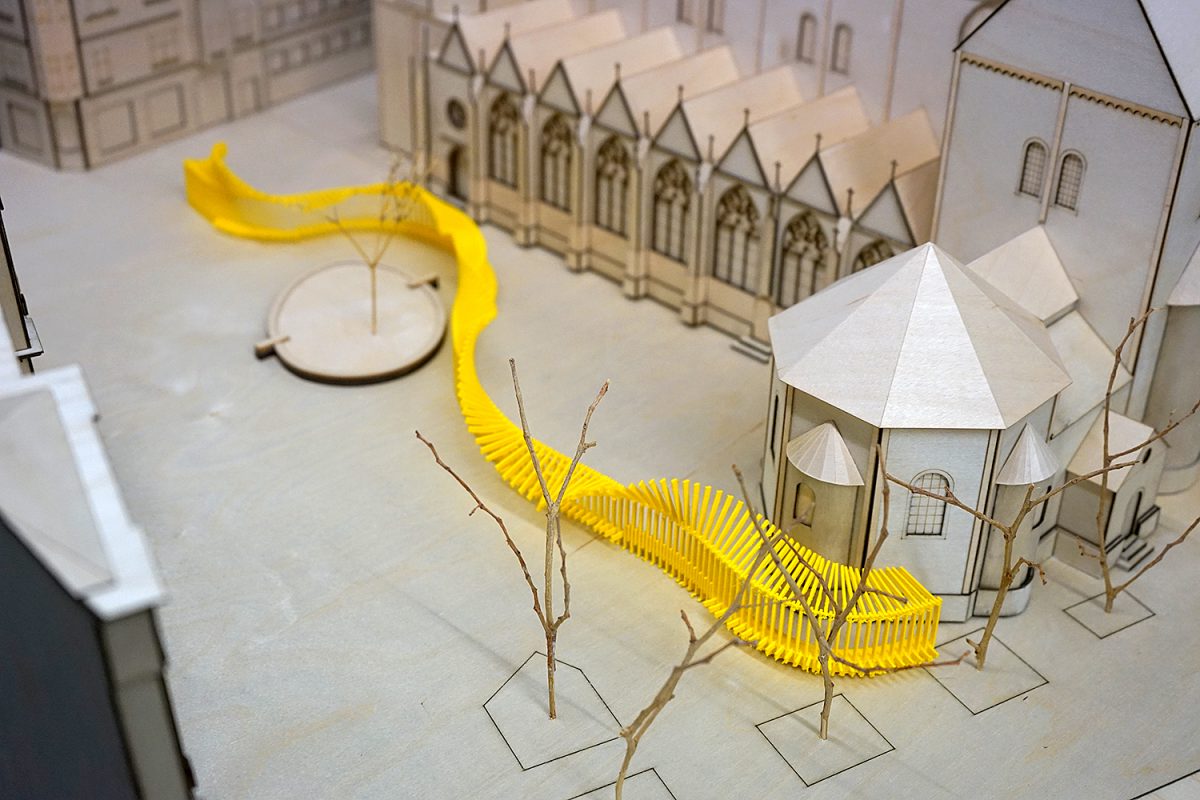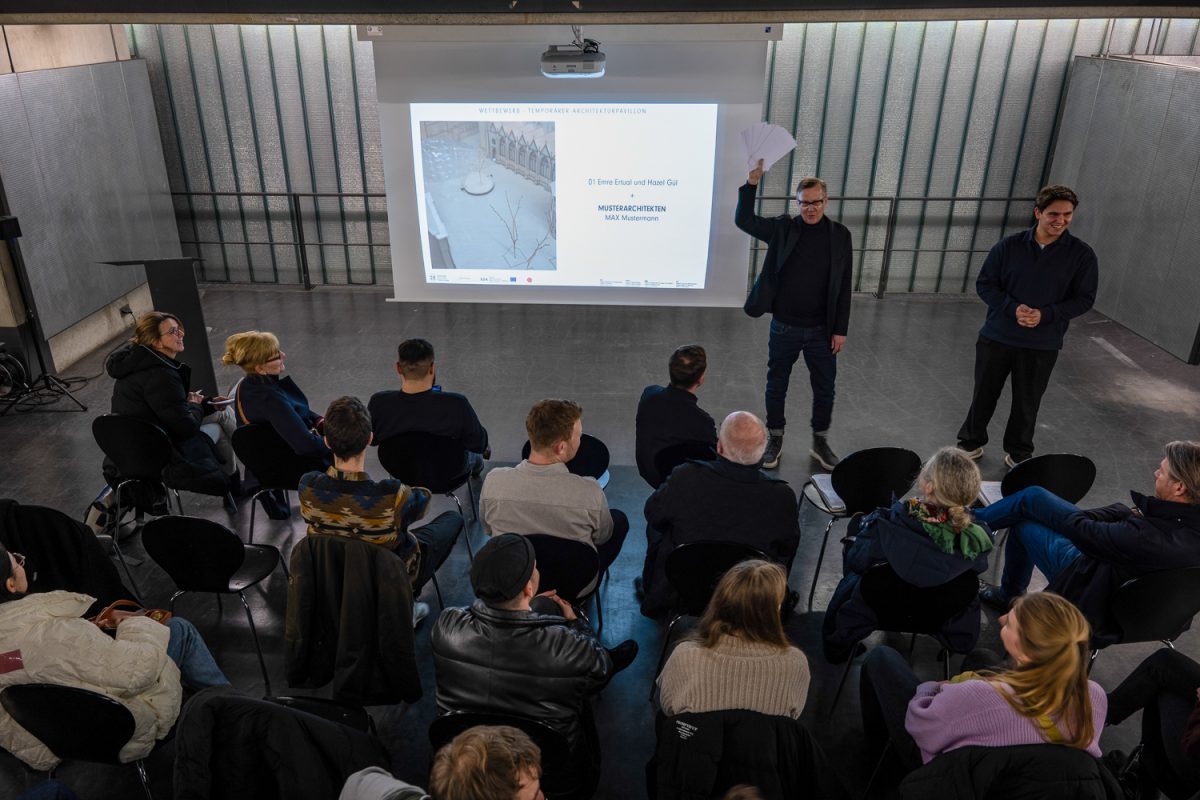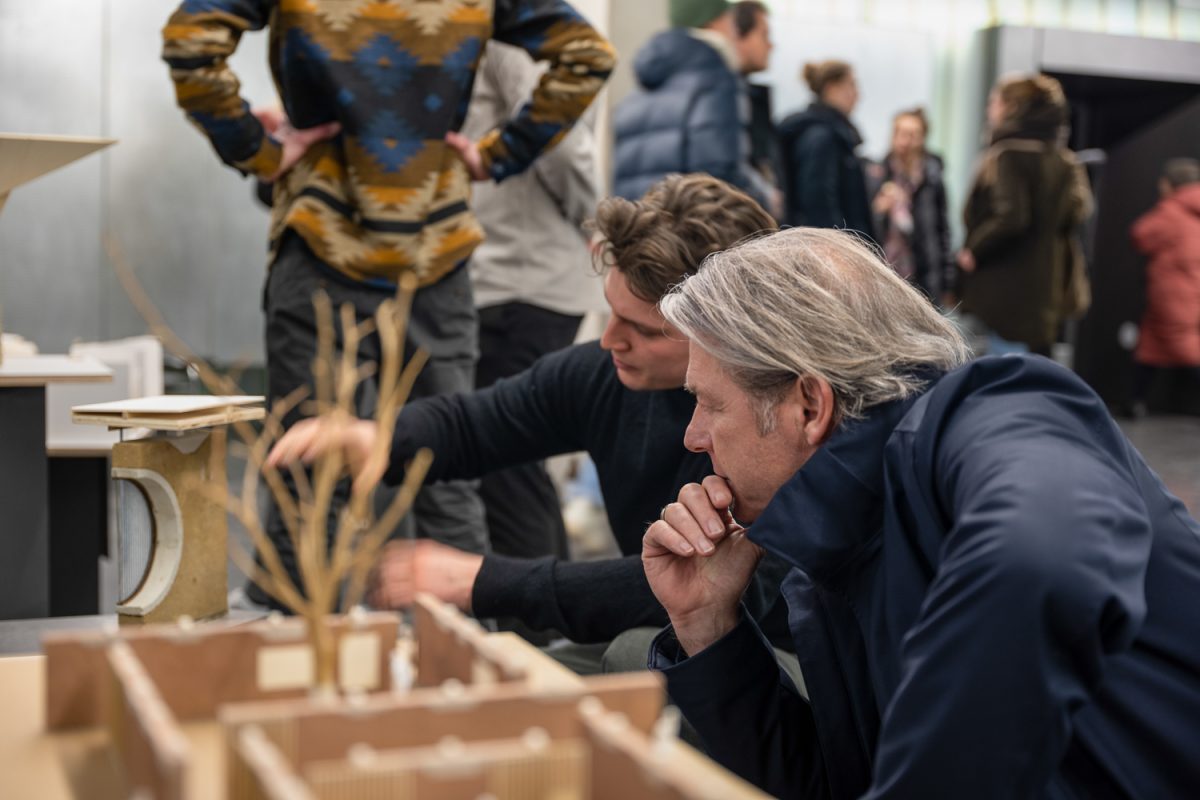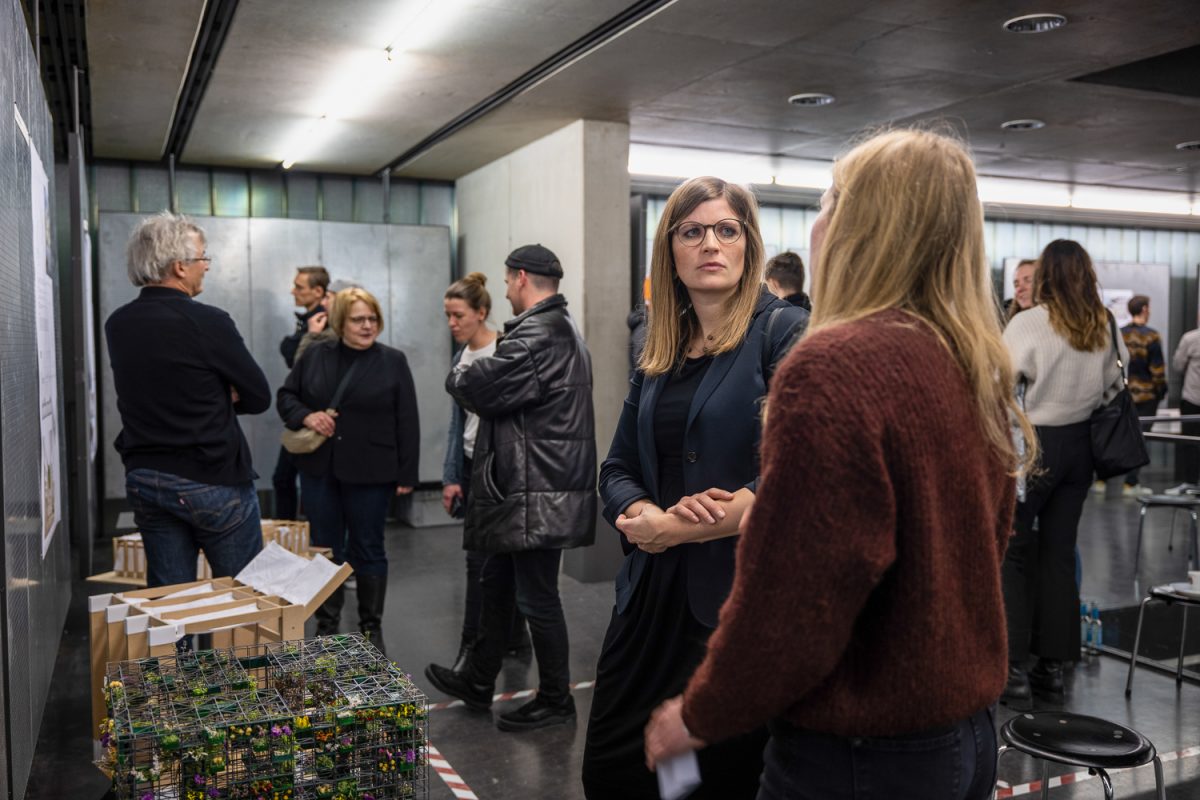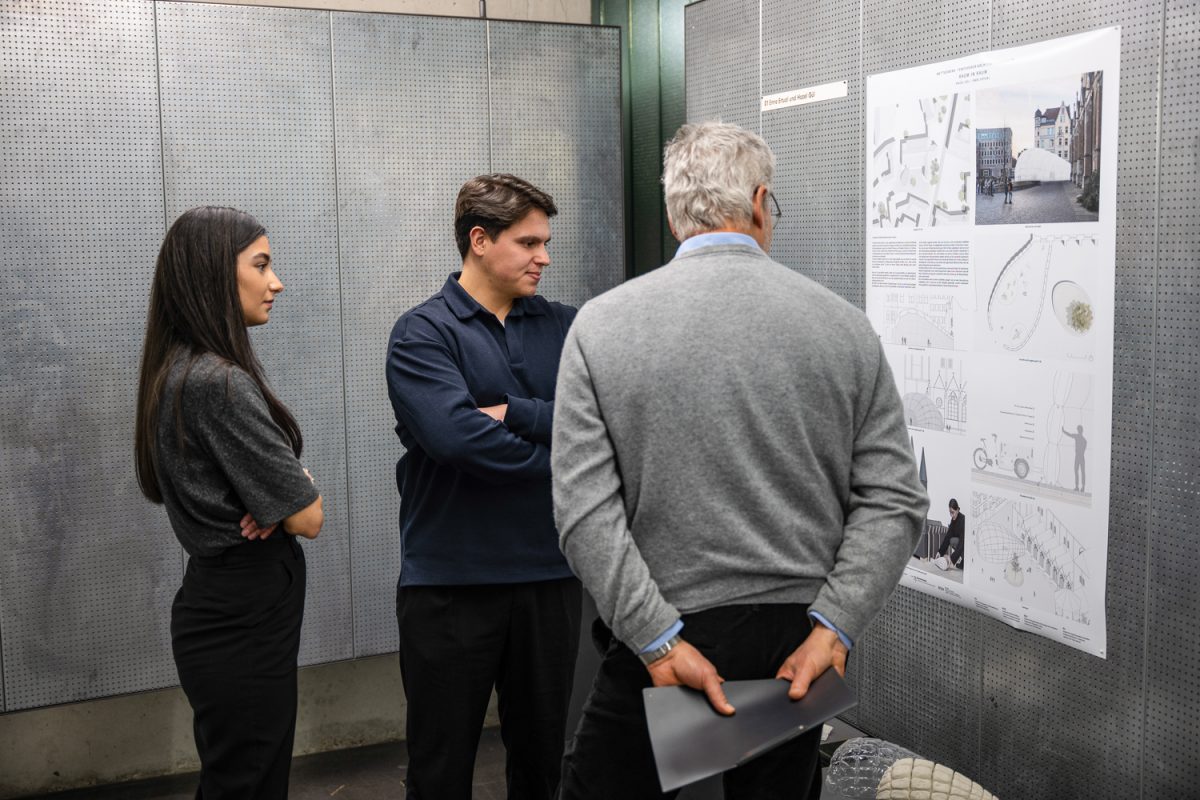A pavilion for Braunschweig’s city centre Exhibition shows competition entries by Architecture students
How can we further revitalise Braunschweig’s city centre? What can we do to improve our sense of community in the city? What would a temporary space for events have to look like? Students of TU Braunschweig dealt with these questions in an architecture competition initiated by the Department of Culture and Science of the City of Braunschweig in cooperation with the Department of Architecture and the Association of German Architects (BDA). The designs can now be seen in the Architecture Pavilion.
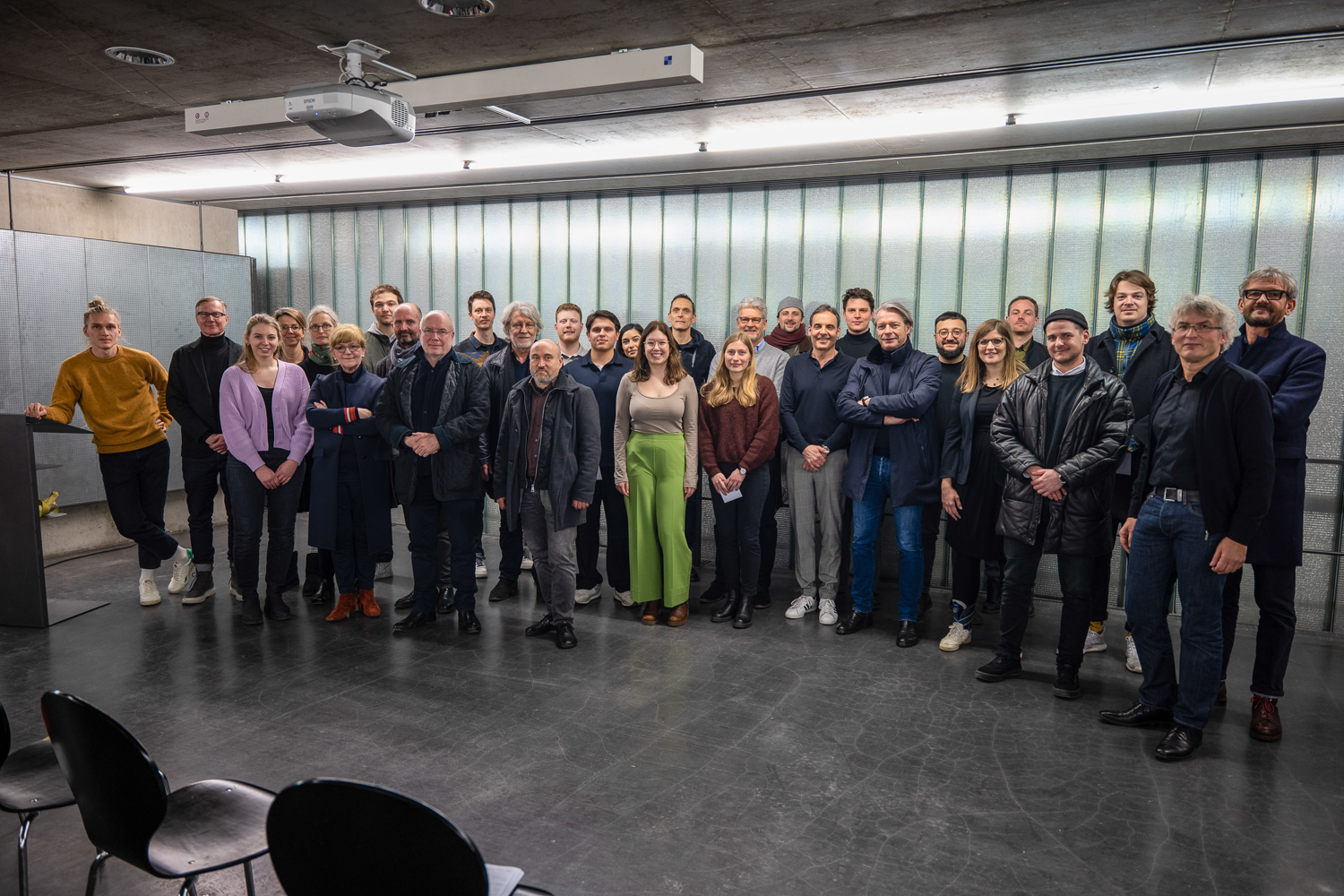
The winners of the competition with the members of the jury and representatives of the architecture firms. Photo credit: Dieter Beckert/TU Braunschweig
The students developed very different pavilions in their designs: from a mobile, inflatable air membrane to a yellow sun fan with adjustable slats that looks like a sculpture and a pavilion made of rammed earth to a cube made of old fruit crates that become a vertical garden and take up the concept of the edible city.
An important aspect of all the designs was the consideration of sustainability. For example, recycled materials are used; the students integrate discarded railway tracks in their work; or they use new 3D printing processes that can reduce the consumption of building materials.
Mentors in architecture firms
On the one hand, the pavilion design is intended to document the achievements of the Architecture students. In addition, the project is intended to demonstrate Braunschweig’s architectural competence through cooperation with Braunschweig architecture firms, which are now providing professional support for the further work on the designs up to the later implementation planning.
The future goal is for the ten teams of students and architects to participate in another competition. According to the current state of planning, the winning team will have its first project realised on the Domplatz.
During the summer months, the pavilion is to be used as an open space for cultural events and exhibitions, among other things, and thus become a centre of attraction in the city centre.
Exhibition until 10 February
A six-member jury assessed the competition entries on 6 February 2023 and selected ten designs. Students were able to attend the jury meeting and thus follow the discussion and decision-making process. The ten winners of the competition were assigned architects from renowned Braunschweig architecture firms as mentors. The designs are on public display this week until Friday, 10 February in the Architecture Pavilion of TU Braunschweig, Pockelsstraße 4, open daily from 9 am to 6 pm.
The collaborative project is funded by the European Union – European Regional Development Fund under the “Perspektive Innenstadt” funding programme as part of the EU’s response to the Covid 19 pandemic.
The winners (some of the students worked jointly on their designs):
Emre Ertual and Hazel Gül, Ronja Gutermann, Marie Röpke, Luisa Hartmann, Kim-Sophie Stichnoth, Ioannis Kefalas, Nikolaus Hildebrandt, Friedrich Mühlmann and Josepha Zadow, Christopher Freier and Merlin Poschmann, Marc-André Tiede.
The participating architecture firms:
hsv-architekten bda, Ahola Architekten, OTTINGERARCHITEKTEN, KPN Architekten BDA | Architektur +Freiraum, Stauth Architekten, springmeier architekten, WELPvonKLITZING Architekten + Stadtplaner, GIESLER Architekten, Ahad Architekten BDA, jensenundhultsch architekten
The jury:
Prof. Dr. Anja Hesse (City of Braunschweig, Head of Department for Culture and Science), Cornelia Götz (Cathedral Preacher), Julia Hidde (BDA Braunschweig), Prof. Dr. Julian Busch (Berlin), Prof. Fahim Mohamadi (Stuttgart), Prof. Wolfgang Schulze (Kassel).

