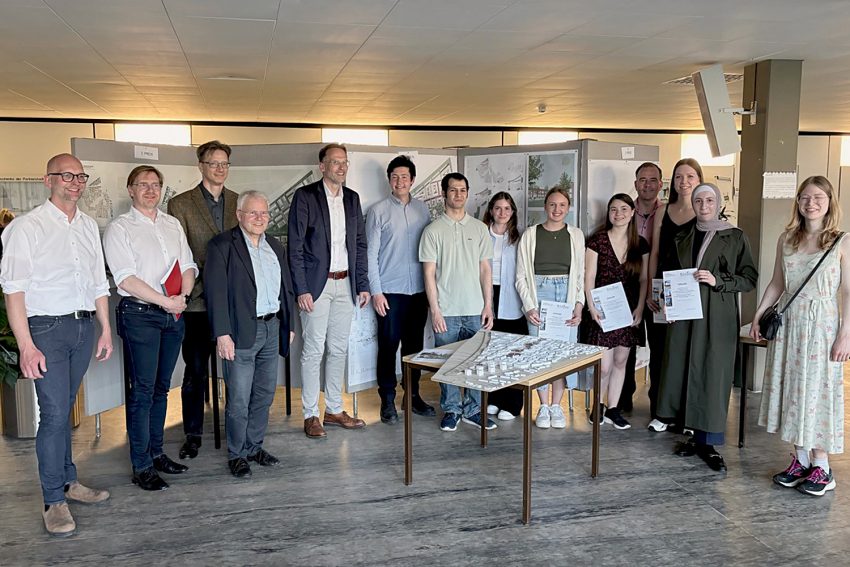A lively neighbourhood for Salzgitter-Thiede Architecture students from TU Braunschweig present visions for a new neighbourhood on the Schäferberg
How can a sustainable neighbourhood be created on the Schäferberg in Salzgitter-Thiede? How can the advantages of the city and the countryside be combined on the site, which is located on the outskirts of the city and close to the motorway? These are questions that not only urban planners are asking, but also architecture students at Technische Universität Braunschweig. Their answers can now be seen in the town hall of Salzgitter. The three best designs were awarded prizes at the exhibition opening on 13 May.

All contributors to the design studio came together for the award ceremony at Salzgitter Town Hall (from left to right): Olaf Mumm (ISU), Bernd Wiesner (Head of Urban Planning, City of Salzgitter), Jan Holzenbecher (Head of Climate Protection, City of Salzgitter), Bernd Waldmann (Head of Building, City of Salzgitter), Michael Tacke (Councillor for Building, Urban Planning, Environment, City of Salzgitter), Daniel Grenz (ISU), Cemal Akyol (Student TU Braunschweig), Chantal Karadag (ex. ISU), Julia Adamski (2nd prizewinner), Alessa Zinn (1st prizewinner), Christian Striese (Mayor of Nordost, City of Salzgitter), Dana de Voß (1st prizewinner), Amar Leila (3rd prizewinner) and Tabea Eschemann (student at TU Braunschweig), not pictured: Professor Vanessa Miriam Carlow (ISU), Sabine Kruse (FG Stadtplanung, Team Sonderplanung, Stadt Salzgitter). Photo credit: Jan Schulz, SpACE Lab at ISU/TU Braunschweig
On the outskirts of Salzgitter-Thiedes on the Schäferberg, in the immediate vicinity of the A39 motorway and on the outskirts of Braunschweig, the city of Salzgitter is planning a new mixed-use area with residential and commercial units on an area of around 32 hectares. But how can this area be developed in such a way that it meets not only urban planning and economic requirements, but also ecological and social ones?
The Institute for Sustainable Urbanism (ISU) at TU Braunschweig, under the direction of Professor Vanessa Miriam Carlow, set out to answer this question. Architecture students were given six weeks to develop urban development visions for the future of the neighbourhood in the north of the Salzgitter-Thiede district as part of a so-called compact design. The aim was to create an urban design in which trade, production, energy supply, living and working coexist. The students also looked at the extent to which the settlement area could or should be expanded onto “greenfield sites” and what resource-saving construction could mean for urban development – also in terms of open space planning, climate and nature conservation and agricultural land. They also had to consider the new areas needed for energy production facilities in the neighbourhood as part of the energy transition.
Exhibition showcases innovative solutions
The results are now on display in Salzgitter’s town hall. Among the designs, three stood out and were honoured at the exhibition opening on 13 May. The designs were selected by a jury made up of representatives from the fields of urban planning and the environment, business and innovation promotion, and local authorities, and chaired by Michael Tacke, the city’s urban planning officer.
Overall, the jury was impressed by the high level of elaboration of the works and the refreshing approach to developing an overall concept for the available space,” says Bernd Wiesner, Head of Urban Planning. “The ‘KE Growth’ project provides interesting design approaches for the area in Salzgitter-Thiede, which will be incorporated into the city’s further planning. The good cooperation between the city and the ISU is particularly noteworthy, so that further cooperation is being sought”.
Living in the country
The winning design ‘Kollektiv Thieder Winkel’ by Alessa Zinn and Dana de Voß impressed the jury with its innovative approach: the students proposed three neighbourhoods in the south of the site, based on a neighbourhood developed by cooperatives and building groups. The design, with relatively low buildings, creates an urban density as well as numerous private and communal green spaces, suggesting a high quality of life in the neighbourhood.
Second place went to Julia Adamski with her entry ‘A lively neighbourhood for Salzgitter Thiede’. She interlocks the northern and southern areas with a playful open space figure and connects them to the existing neighbourhood with cleverly placed pathways. The high density of buildings along the open space encourages green living and provides more private courtyards in which ‘lively neighbourhoods’ can develop.
Amar Leila was awarded third prize for her ‘Thieder Ringe’ project, which defines two different zones on the site: the northern zone, which faces the motorway and has a high proportion of commercial space, and the southern zone, which faces the Thiede district and has a higher proportion of residential space. Like a zipper, these two different areas are linked by a clever square design.
The exhibition can be seen until 18 June 2024 at Salzgitter City Hall, Joachim-Campe-Straße 6. Opening hours City Hall: Monday and Thursday 8:00 – 18:00, Tuesday and Wednesday 8:00 – 15:00 and Friday 8:00 – 13:00.
The works will then be exhibited from 19 to 26 June in the foyer of the Okerhochhaus of the TU Braunschweig, Pockelsstr. 3.
