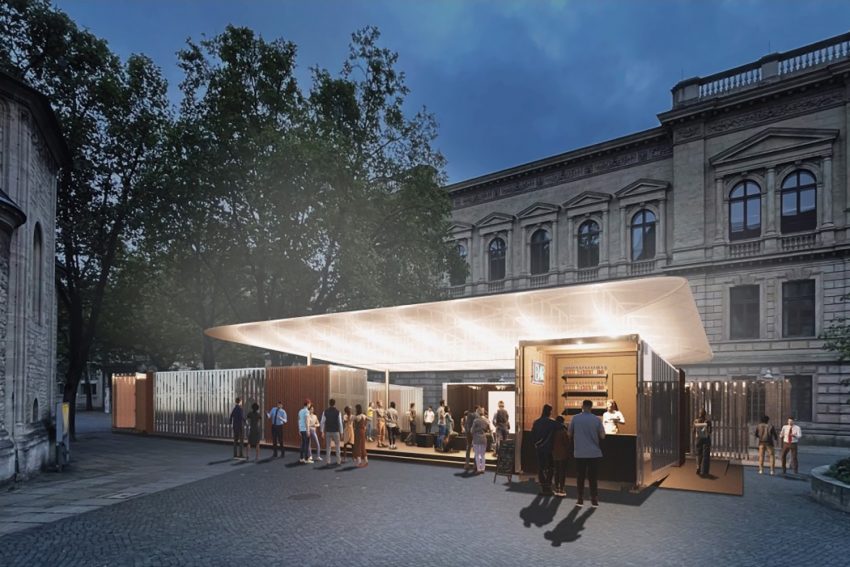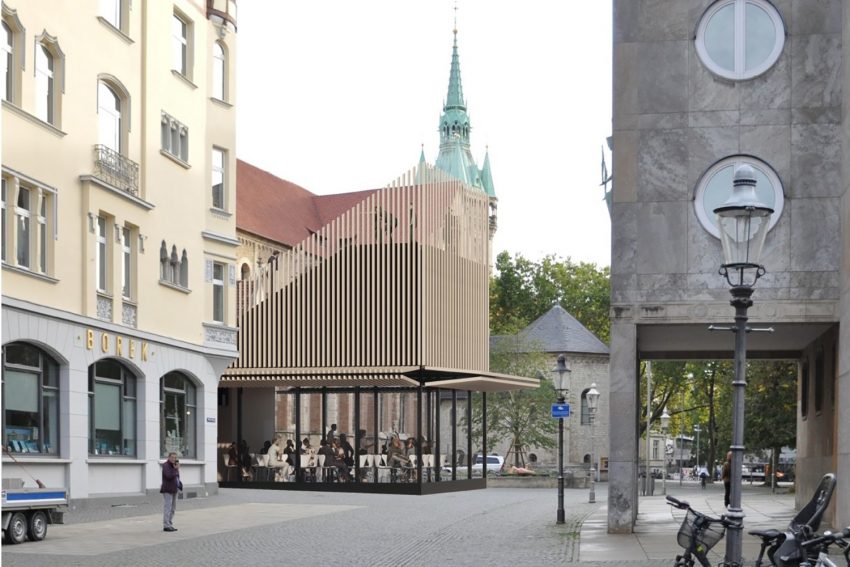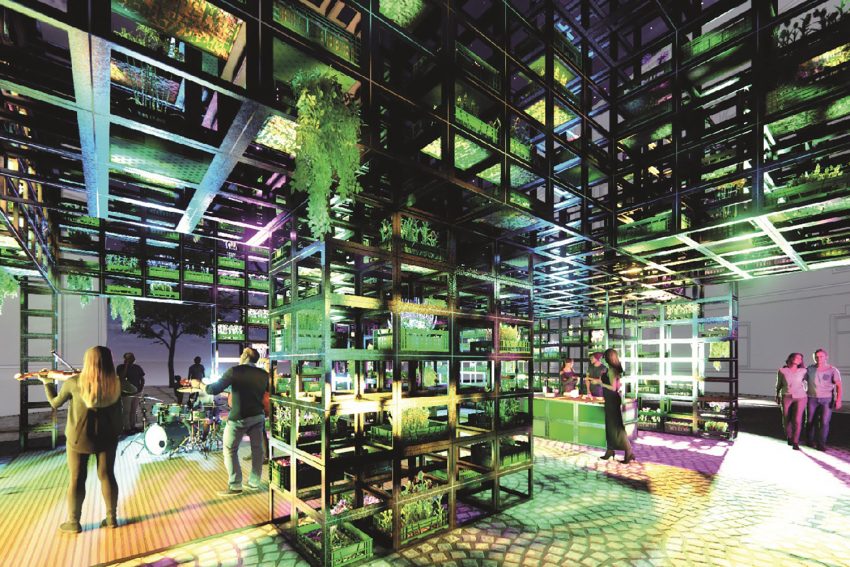Pavilion on Cathedral Square: winning design chosen Architecture students successful
An architectural pavilion is to be built next year in the Cathedral Square (Domplatz), to be used as an open space for cultural events and exhibitions during the summer months. The pavilion is intended to make the city centre even more attractive and provide another point of attraction. The project is a collaboration with Technische Universität Braunschweig and the regional group of the Association of German Architects (BDA). The city of Braunschweig organised an architectural competition for the project. Three student teams, working with an architecture firm, took the top three places, underlining the architectural expertise in Braunschweig.

The design “TAꟼBS” by the two architecture students Friedrich Mühlmann and Josepha Zadow together with Stefan Giesler from Giesler Architekten und Stadtplaner was very successful with a 2nd place. Photo credit: City of Braunschweig
In the run-up to the project, the city and TU Braunschweig invited students from the various departments of the TU Braunschweig’s Faculty of Architecture to take part in an initial competition in February this year. Ten student designs qualified for a mentoring programme, which gave the students the opportunity to work with a partner office of the BDA Braunschweig to professionally support and develop the design through to the subsequent implementation planning.
Unusual process offers opportunities for students

The winning design was submitted by Marc-André Tiede and Marcus Aurelius Jensen of JUHU! Architecture. Photo credit: City of Braunschweig
Six of the TU teams then submitted their new designs to an architectural competition organised by the city of Braunschweig with the help of Düsseldorf-based ISR. The jury met at the end of November. Three student teams were particularly successful: the first prize of €5,000 was unanimously awarded to the design “HOCH!” by architecture student Marc-André Tiede and Marcus Aurelius Jensen from JUHU! Architecture. The winning design will be implemented with funding from the European Union under the ERDF’s “Resilient City Centres” programme, which provides up to 40 per cent of the funding. The preliminary design was funded at a rate of up to 90 per cent by the ERDF’s ‘Perspective City Centre’ emergency action programme. The project is part of the “City Centre Dialogue”.
The jury awarded the second prize to two architecture students, Friedrich Mühlmann and Josepha Zadow, together with Stefan Giesler of Giesler Architekten und Stadtplaner for “TAꟼBS”. Student Kim-Sophie Stichnoth won the third prize with Marleen Stauth (STAUTH | Architekten) for “CUBEtoEAT”. The second prize is worth €3,000 and the third prize €2,000.

Third place also went to an architecture student, Kim-Sophie Stichnoth. She developed the “CUBEtoEAT” design together with Marleen Stauth (STAUTH | Architekten). Photo credit: City of Braunschweig
Jury member and cooperation partner Prof. Berthold Penkhues from the Institute for Experimental Design (IEX) at TU Braunschweig praised the high quality and diversity of the submitted designs. Commenting on the process, he said: “Together we have developed an unusual process from which our students can benefit enormously. The opportunity for budding architects not only to win prizes for their work, but to potentially see it realised at such a young age, is unique”.
Exhibition of the designs at the City Library
The designs of all participants will be on public display in the City Library, Schlossplatz 2, from 19 December 2023 to 6 January 2024, with the opening taking place on Monday 18 December at 6.30pm.
Prof. Dr Anja Hesse, Head of Science and Culture for the City of Braunschweig, explained her idea for an architectural pavilion: “My starting point was the London Serpentine Pavilion in Kensington Gardens. But instead of hiring a star architect, we wanted our pavilion to reflect the creative power of the Braunschweig architectural scene and the high quality of training young architects receive at TU Braunschweig”.
The Jury
The jury consisted of the following experts Prof. Robert Niess (Architect, Berlin), Karin Kellner (Architect, Hanover), Prof. Berthold H. Penkhues (Head of IEX, TU Braunschweig), Holger Herlitschke (Head of the Department of Environment, Urban Greening, Sport and Building, City of Braunschweig) and the expert jury consisting of Prof. Dr. Anja Hesse (Head of the Department of Environment, Urban Greening, Sport and Building, City of Braunschweig). Dr Anja Hesse (Head of the Department of Culture and Science, City of Braunschweig), Dr Ulf Hilger (Head of Department, Institute of Culture, City of Braunschweig), Dr Annette Boldt-Stülzebach (Director of the Cathedral Church St. Blasii).
