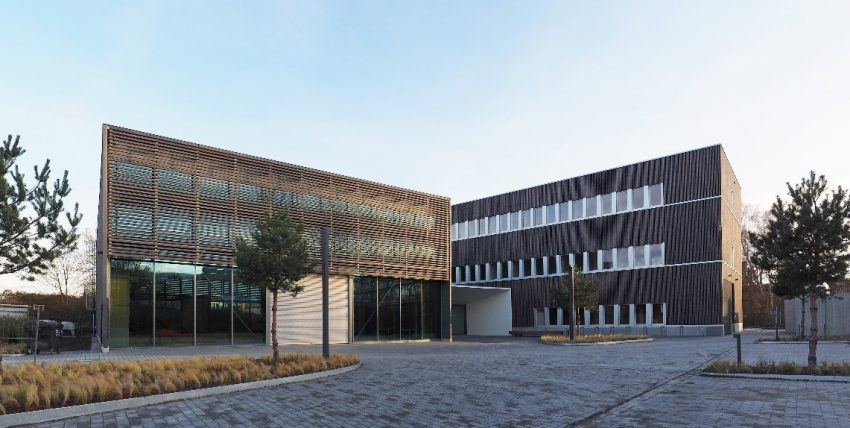Moving into the ZELUBA® Fraunhofer WKI intensifies research into sustainable building materials at new location
The Fraunhofer WKI expands its research capacities: The “Center for Light and Environmentally-Friendly Structures ZELUBA®” is being built on TU Braunschweig‘s campus – in the immediate vicinity of the university’s construction institutes. At the beginning of June 2021, researchers will move into the new building and develop sustainable lightweight construction solutions for the construction industry – in a pioneering building. This is in the face of global challenges such as climate change, population growth and large transnational migration flows, which are placing new demands on the functionality and environmental footprint of buildings.

The new ZELUBA building. Photo credit: Manuela Lingnau/Fraunhofer WKI
The scientific focus of ZELUBA® will be on research into hybrid building components, in this case the combination of concrete with renewable raw materials such as wood, flax and natural fibre textiles. Special expertise also lies in simulation and analysis models for building physics issues, as well as earthquake modelling using a shaking table. ZELUBA® also has an electrodynamic shaker for the analysis of small-scale vibration excitations. The Fraunhofer WKI also has a computed tomography (CT) scanner, a double gripper weaving machine and a scanning electron microscope (SEM).
Professor Dr. Bohumil Kasal, Director of the Fraunhofer WKI, states: “ZELUBA® provides a scientific home for researchers from Fraunhofer WKI, TU Braunschweig and partners and strengthens the scientific excellence of the region. This will create a beacon of research in the field of sustainable lightweight construction solutions that will radiate beyond the Braunschweig site.”
The new building consists of two cubic structures and was designed by a consortium of architects, DGI Bauwerk from Berlin and schneider+schumacher from Frankfurt am Main. The tall, single-storey test hall and the three-storey laboratory and office building are slightly offset from each other, creating a spacious forecourt. The two buildings are connected by the foyer, whose glazed fronts create a smooth transition between inside and outside. Facing the street, the largely open front of the hall provides a view of the research activities.
The Fraunhofer WKI has been working with TU Braunschweig and the industry for several years on hybrid lightweight construction systems based on renewable raw materials for building construction. With the new ZELUBA® building, the successful work will continue on 1,700 square metres of floor space with 39 workstations and laboratories, a seminar room and a test hall. The scientific department “Center for Light and Environmentally-Friendly Structures ZELUBA®” of the Fraunhofer WKI was previously located at the main site of the Fraunhofer WKI. The construction costs are shared by the State of Lower Saxony and the Federal Government through the basic funding of the Fraunhofer-Gesellschaft.
