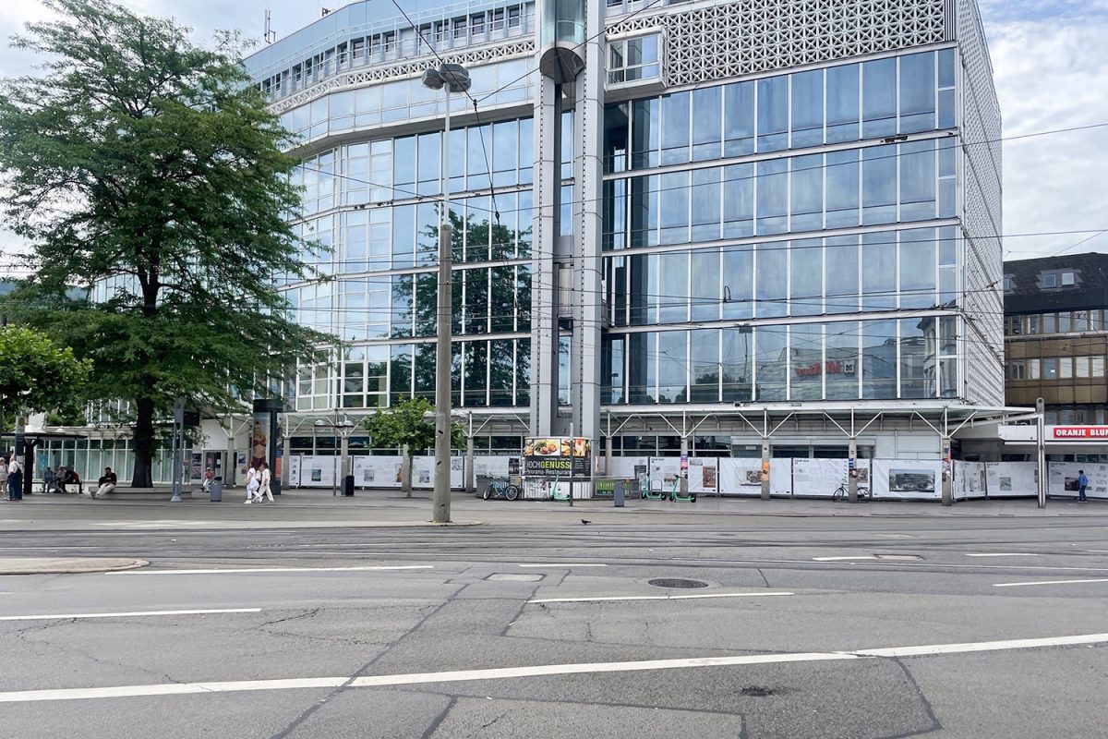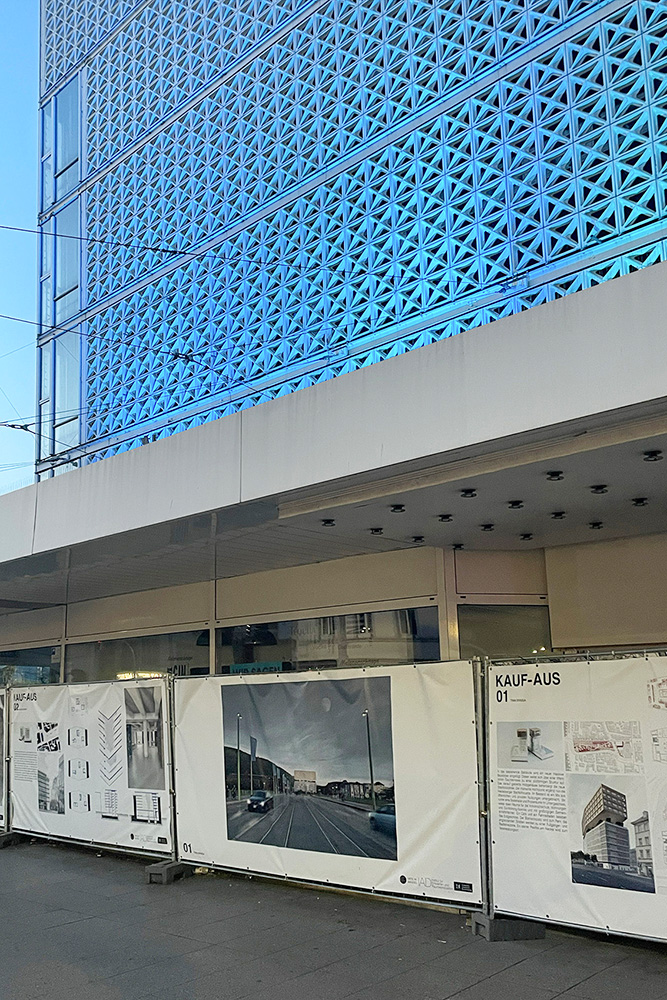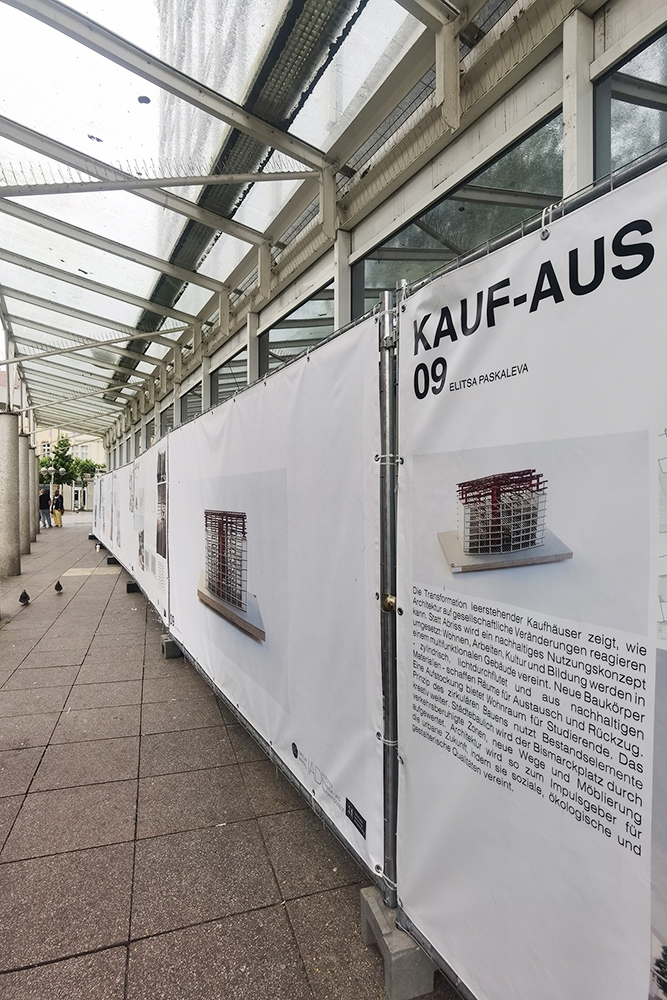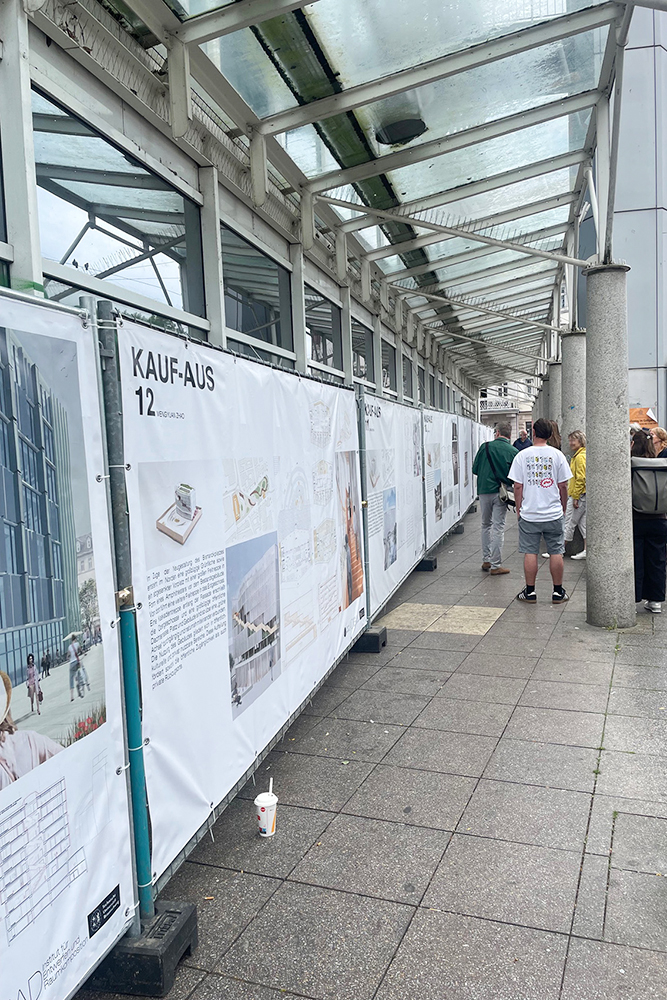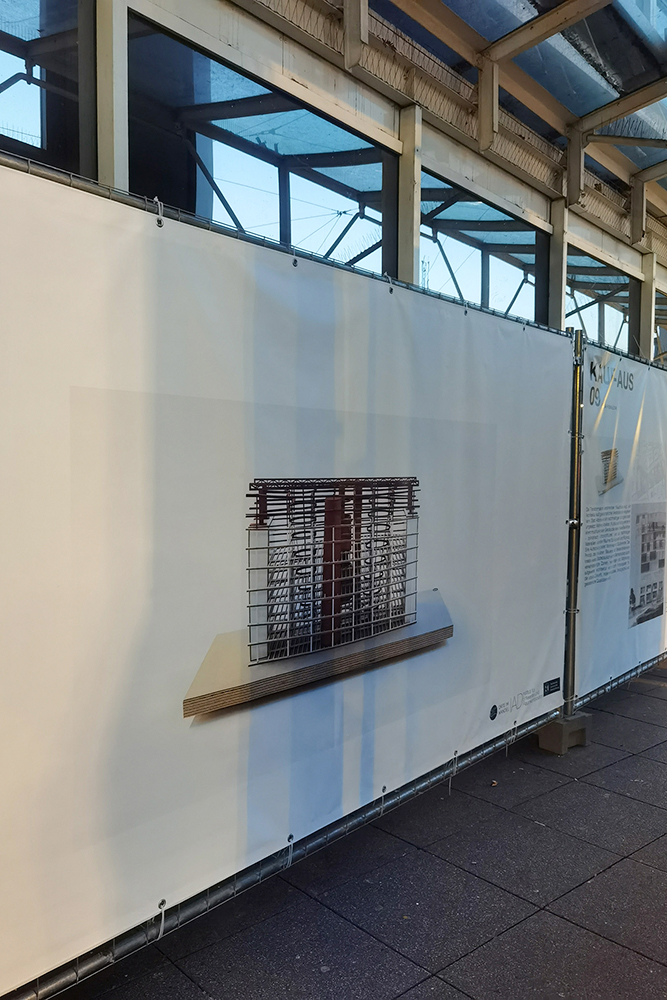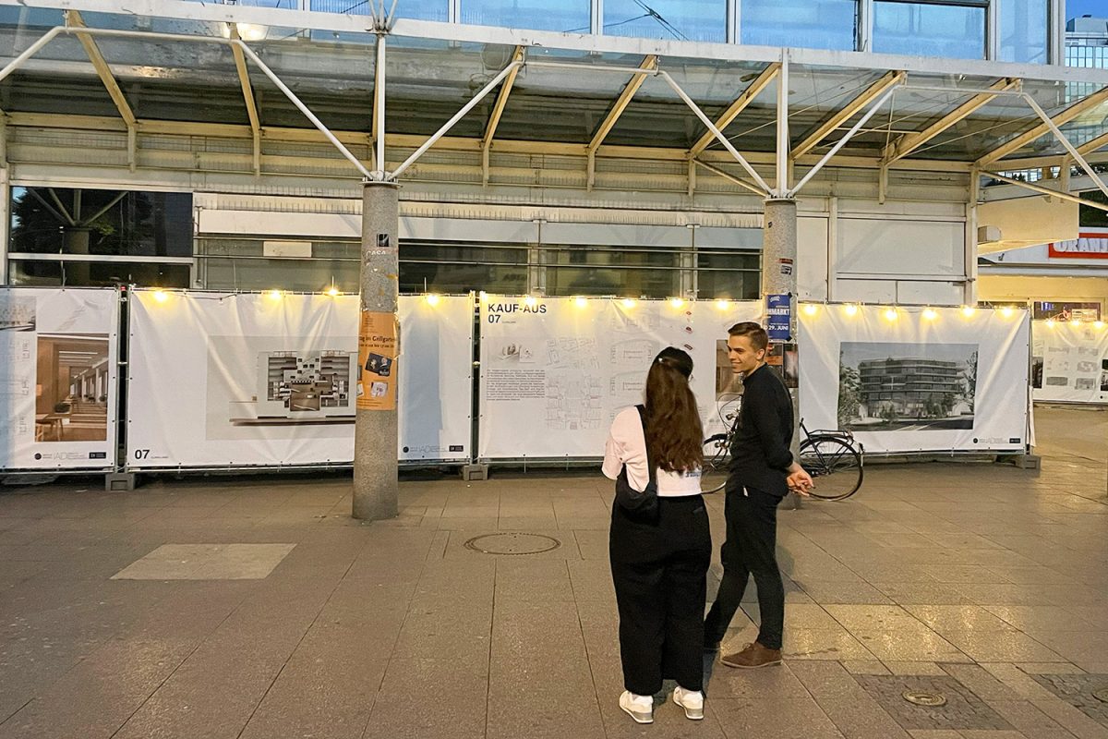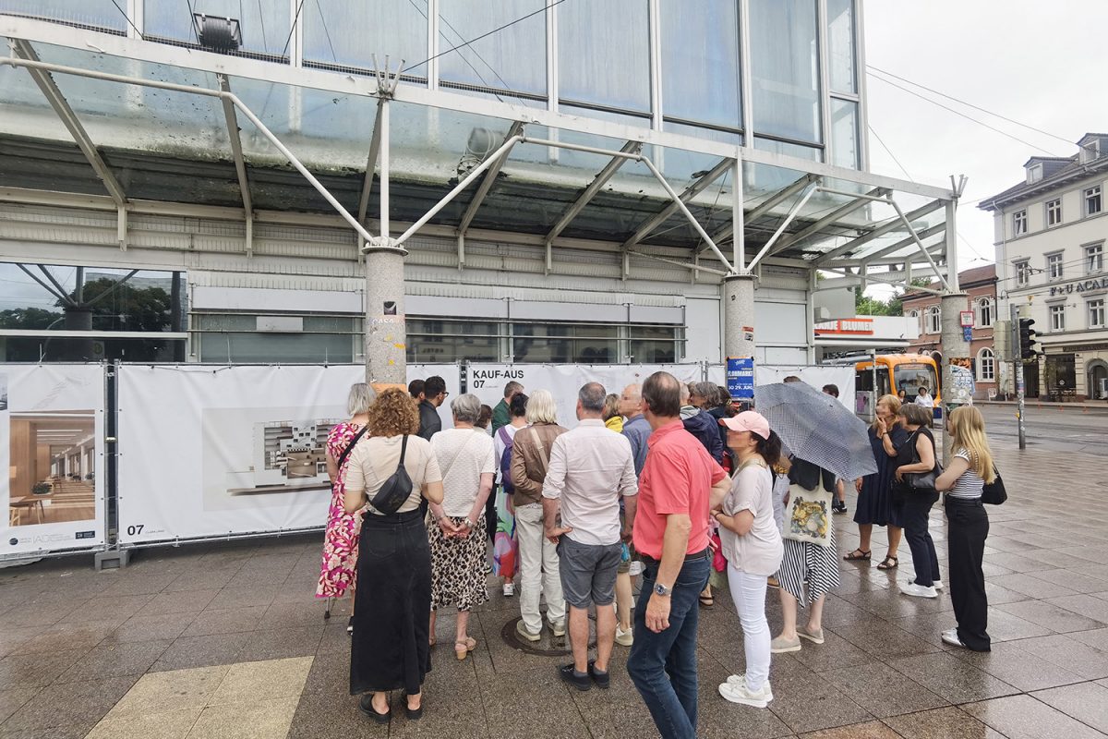KAUF-AUS: New ideas for the old Kaufhof Exhibition shows designs for vacant building in Heidelberg
What to do with a vacant department store in the middle of town? This question is not only being asked in Braunschweig, but also in Heidelberg. The former Galeria Kaufhof building on the centrally located Bismarckplatz has been vacant for a year. Architecture students at Technische Universität Braunschweig are now drawing new attention to the building. In an exhibition, they are presenting their ideas for its future after it has stood vacant.
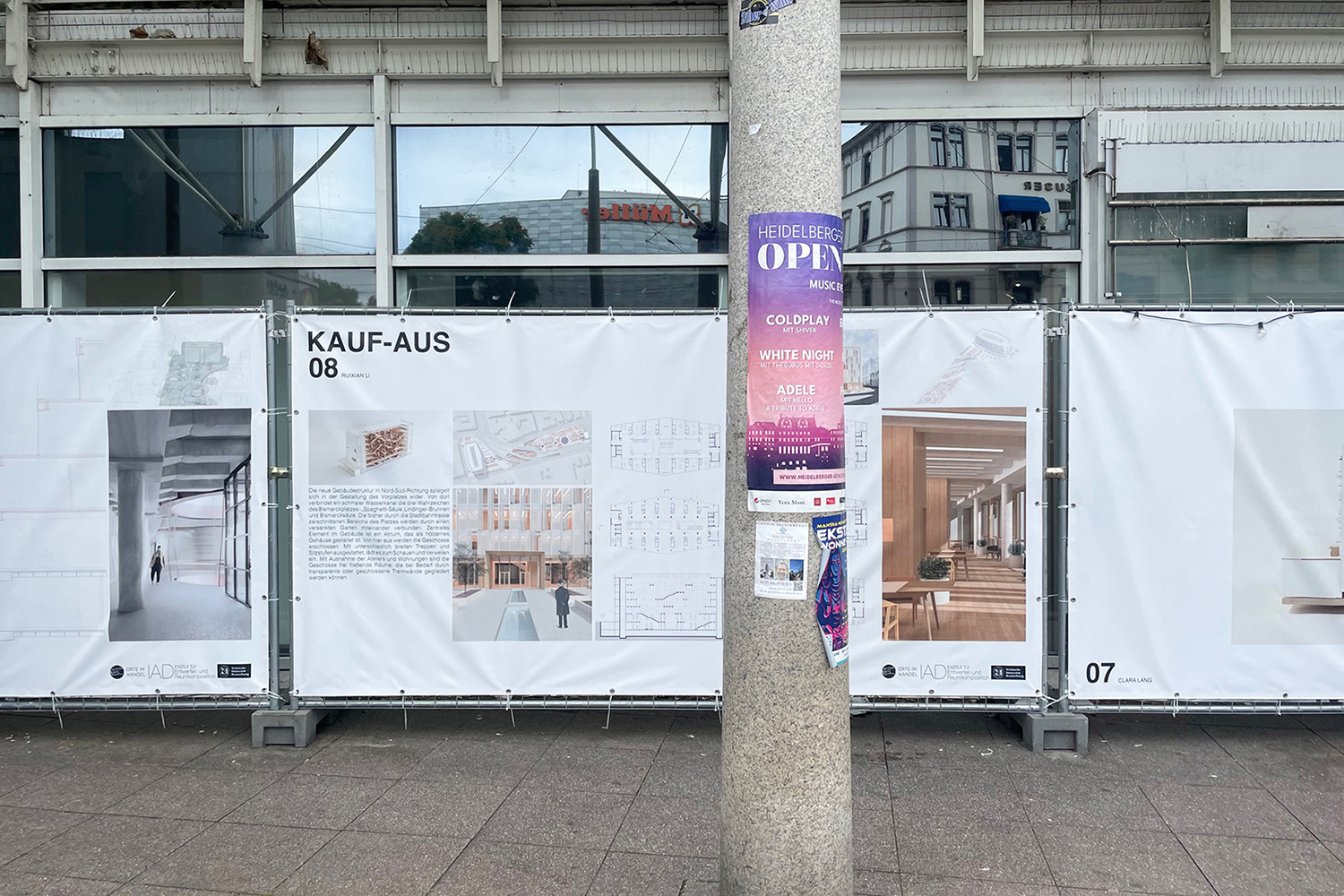
‘KAUF-AUS – Opportunity for Heidelberg’s urban culture’ is the name of the project launched by the Institute for Design and Spatial Composition (IAD). Photo credits: Simon Banakar/TU Braunschweig
As part of the ‘KAUF-AUS – Chance für die Heidelberger Stadtkultur’ (KAUF-AUS – Opportunity for Heidelberg’s urban culture) project run by the Institute for Design and Spatial Composition (IAD) in cooperation with the associations ‘Neckarorte’ and ‘Urban Innovation’, 13 master’s theses dealing with the reuse of the department store are being presented on large-format tarpaulins. The 20 banners, designed by institute employee Ann-Kathrin Lepke-Jensen, are mounted on the construction fences around the department store.
The students were tasked with rethinking the architecturally and urbanistically significant building: How can the vacant department store contribute to upgrading Bismarckplatz as a traffic-calmed space and better integrating the banks of the Neckar into the urban fabric? In doing so, the students were also confronted with fundamental questions about the redesign of buildings: What are the essential elements of the existing structure? How does it need to be converted to make it fit for the future? How will the old appear in the new?
From city library to pop-up stores
The approximately 12,000 square metre space was to be developed for public, cultural, commercial and private use. The work ranges from a branch of the city library to exhibition spaces for the city museum and a city model to citizen services. A small market hall with sales stands, restaurants and pop-up stores were proposed as possible commercial uses. Other options included space for the creative industries as well as for living and working. The building was to be designed as an open house and meeting place for the urban community.
At the opening matinee, institute directors Bernhard Ax and Dr.-Ing. Simon Banakar, along with alumni Timm Brinsa and Elitsa Paskaleva, who contributed designs, presented the work and engaged in lively discussions with citizens afterwards. Many of them expressed their gratitude for the inspiration provided by the projects and for the format in the public space. The exhibition encourages people passing by the striking building to engage in conversation about its future.
Until the end of August, passers-by at Heidelberg’s Bismarckplatz will have the opportunity to view the designs and get an idea of how a vacant building could be transformed into a lively meeting place.

