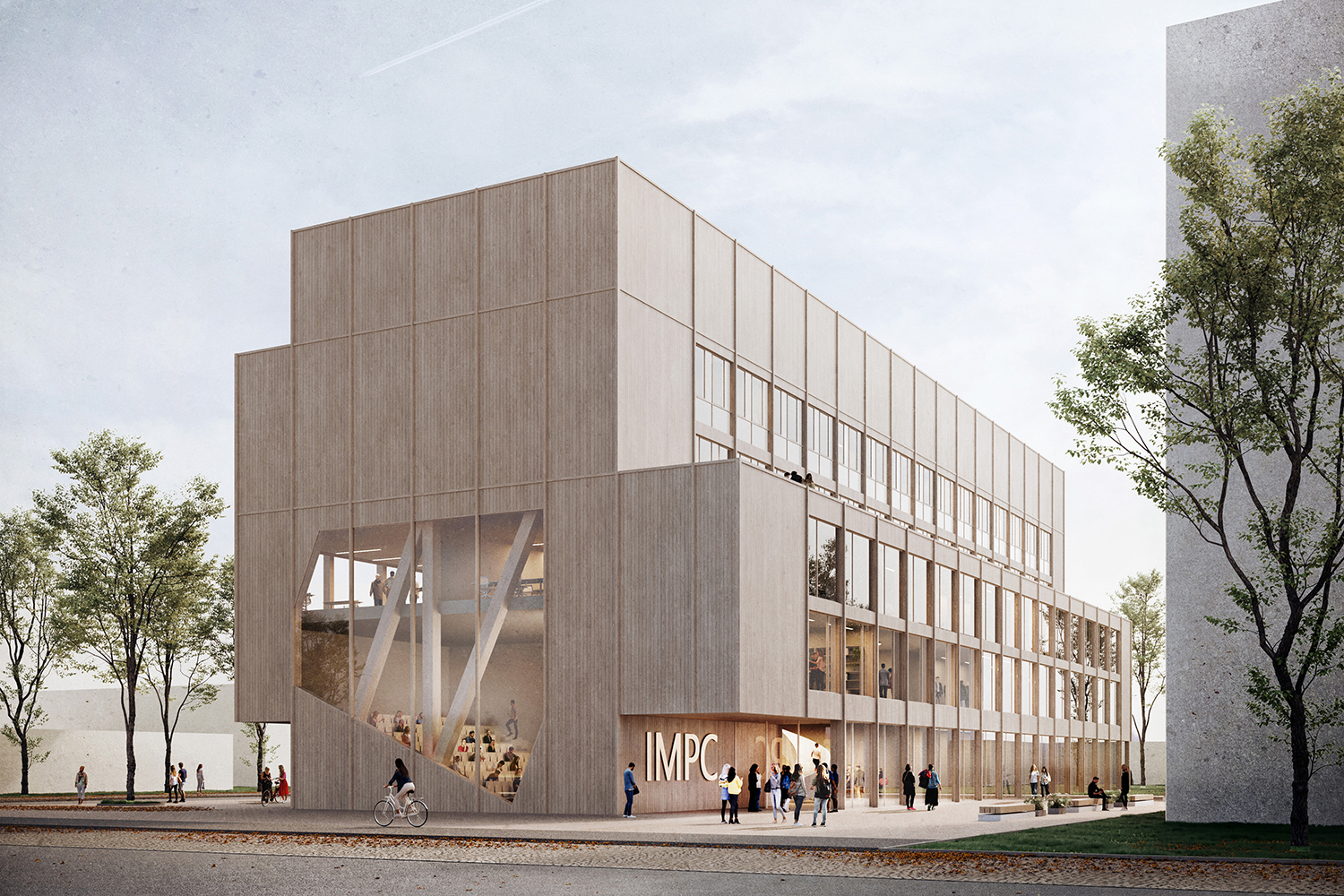In planning: New construction of the pharmacy teaching building Wooden hybrid building with lecture hall, library, training pharmacy and laboratories
The teaching and research for pharmacy at Technische Universität Braunschweig will receive an identity-forming new building. The design plan includes a 61-metre-long and 23-metre-wide hybrid building made of wood and largely recycled reinforced concrete. Construction is scheduled to start in mid-2023 to the north of the existing pharmacy centre.

Visualisation of the new building of the teaching building for pharmacy at TU Braunschweig. Picture credits: © ksg / rendertaxi
The strong recognition value of the new pharmacy building is intended to create identification for pharmacy students, teachers and researchers. “We are pleased that the new pharmacy building will soon be realised. This appealing building is an asset for the attractiveness of our location,” says Dean of Studies Prof. Dr. Ludger Beerhues. The plan is that the new building will primarily house medicinal and pharmaceutical chemistry.
“This building is part of a bundle of new buildings. Further buildings in chemistry and physics will follow. We are very grateful for the support of the state. In all three buildings we will pay special attention to an attractive teaching/learning environment for the students,” says Prof. Knut Baumann, Vice President for Academic and Student Affairs.
The building, financed by the state of Lower Saxony, will be constructed north of the existing pharmacy buildings (Beethovenstraße 55 and Mendelssohnstraße 1), on the current car park. Construction is expected to begin in mid-2023; the construction period is estimated at approximately 26 months. The architectural firm “kister scheithauer gross architekten und stadtplaner (ksg)” has been commissioned with the project planning.
Showcase of learning
The structure clearly defines the public, student areas, which are oriented towards the southern campus on the ground floor and on the first and first floors and form a showcase of learning. The two floors above contain the less public research areas.
The internal organisation of the building is divided into three sections: In the building head in the west, the central student uses such as the lecture hall, library, training pharmacy and teaching/learning centre are distributed over three levels. In the east, the student internship areas are also located on three levels. The research areas are located on the third and fourth floors. The ventilation centre, which supplies all the laboratories with ventilation technology, is located on the fifth floor.
Sustainable manufacturing
A skeleton structure made of reinforced concrete with a high proportion of recycled concrete is planned for the new building. The flat ceilings allow for optimal ventilation of the laboratory areas. All façade elements are manufactured as prefabricated modules in timber frame construction with a high insulating effect. The building grid of 3.60 metres enables a high degree of prefabrication with sustainable and economical production. Thanks to the timber hybrid construction method, the primary energy demand of the building can be reduced many times over and the targeted CO2 neutrality can be achieved.
