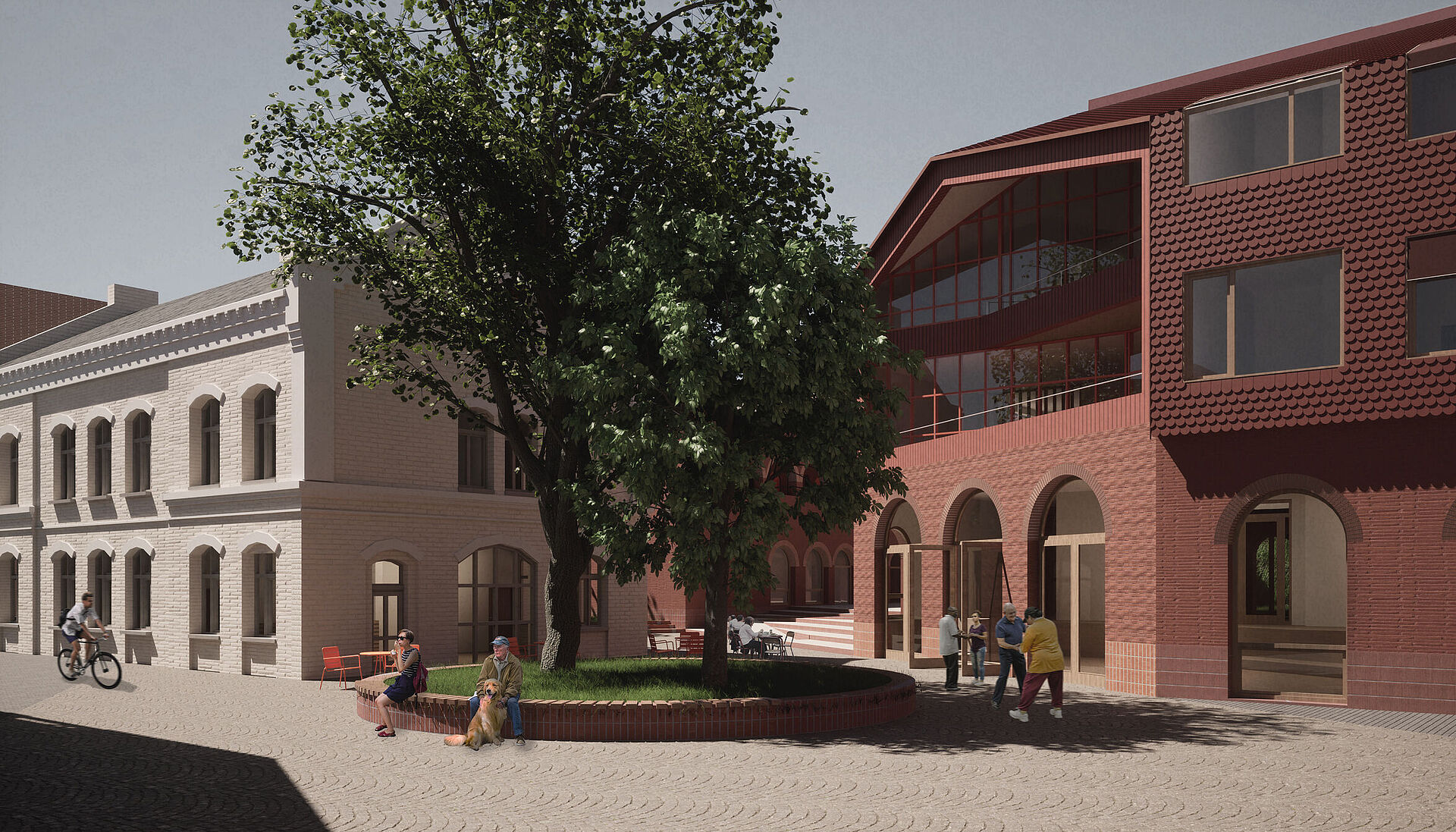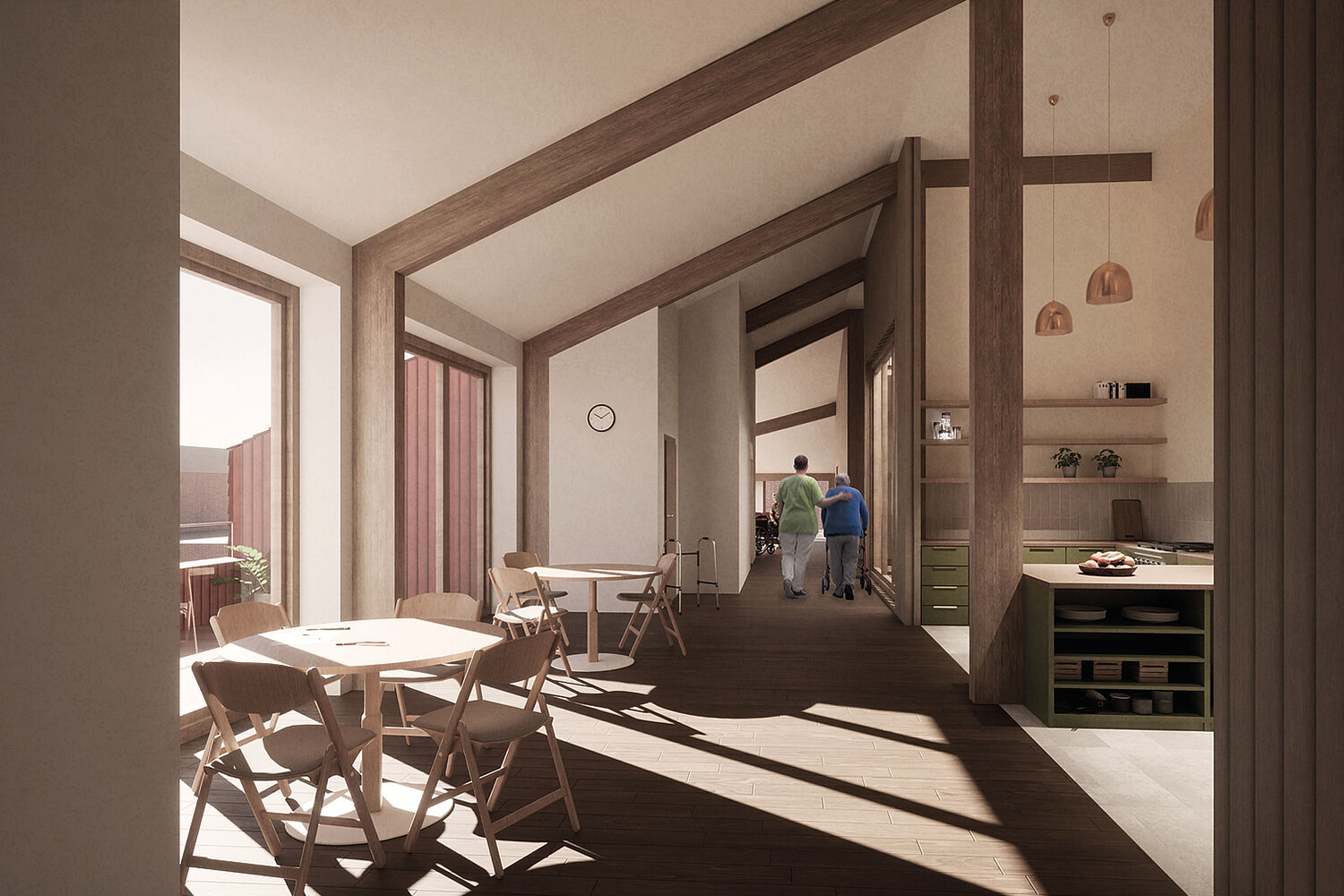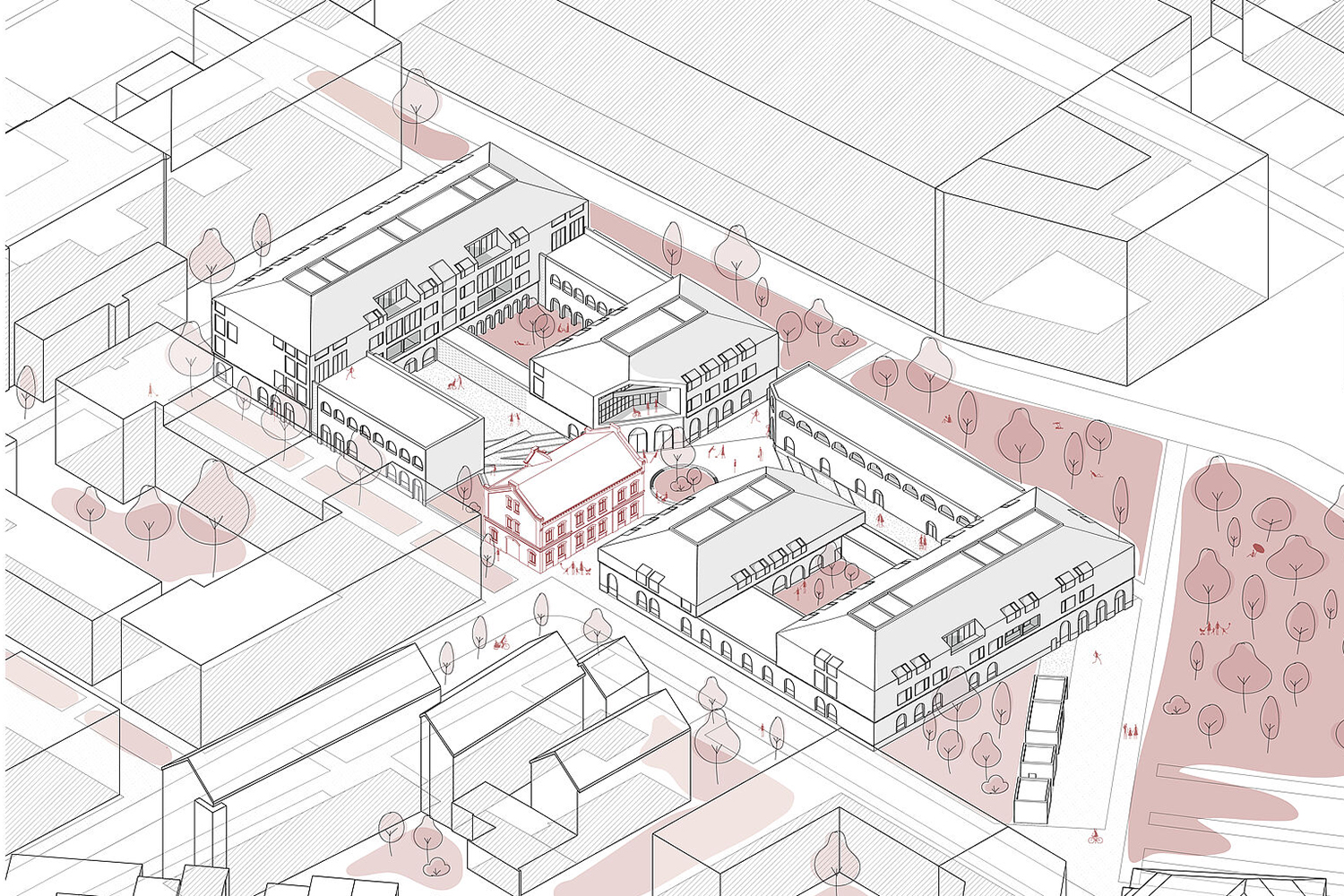How do people with dementia live? Architecture Promotion Award goes to Nele Tramp
The number of dementia patients in Germany is continuously increasing. By 2050, it could increase from 1.7 to 2.4 to 2.8 million people over the age of 65. The disease also places special demands on architecture. How architecture can support people with dementia is shown by architecture graduate Nele Tramp in her Master’s thesis “Demenzdorf Hulsberg” (Dementia Village Hulsberg), created under Professor Almut Grüntuch-Ernst at the Institute of Design and Architectural Strategies. For her work she has now received the promotional award of the Architekten für Krankenhausbau und Gesundheitswesen e.V. (AKG).

A view of the “Demenzdorf Hulsberg” designed by Nele Tramp. Photo credit: Nele Tramp/TU Braunschweig
“How do people with dementia live? Protected and integrated” – this was the topic the aspiring architects had to deal with and develop and explain an architectural concept. A total of 19 works were submitted for the 9th AKG Award for students and young architects.
The nursing home designed by Nele Tramp is located close to Bremen’s city centre, about a 20-minute walk from the central station, in the so-called Hulsbergviertel. This was created from the planning of a new hospital. The vacated space of the old pavilion-style hospital complex is being used to create a mixed residential quarter around the new building, with the new nursing home right in the middle.
It was important to counteract the disorientation of dementia patients, to provide space for the residents’ urge to move and to counteract loneliness.

The residents have private individual rooms as a place of retreat, but also spacious communal areas for socialising. Photo credit: Nele Tramp/TU Braunschweig
Retreats and communal areas
In order to meet the needs of the residents and to create places where the daily routine can take place in a self-determined way, Nele Tramp has developed two types of housing: For residents in the initial stages of dementia, there are flats where they can live with their partners or relatives and make use of various forms of outpatient care. In more advanced stages of the disease, the residents are accommodated in shared flats with seven or eight people. Here they have private individual rooms as a place of retreat, but they are also supposed to come into contact with each other through spacious common areas such as the kitchen, dining area and living room.
Residents can also move freely around the rest of the complex. “In order to create a balance between a safe environment and integration into the neighbourhood, room sequences are chosen so that threshold areas are formed before leaving the facility. From the private room, one enters the communal zone, then along lounges and therapy rooms before leaving the building through the staffed foyer,” the architecture graduate explains in her design.

The nursing home designed by Nele Tramp is located close to Bremen’s city centre, about a 20-minute walk from the central station, in the so-called Hulsbergviertel. Photo credit: Nele Tramp/TU Braunschweig
Familiar residential environment
“The winning design has very sensitively elaborated the core concept of the various thresholds to be overcome and the different circulation routes in the building structures and shows itself to be coherent. The urban location has been chosen in a first-class way, creating very attractive living in combination with care in an urban context with a connection to the existing infrastructure,” the jury said, explaining its decision. “The formation of a new town square succeeds and is to be seen as very attractive. […] The material concept with its selection of durable building materials and the colour scheme responds to the surroundings and offers the residents a familiar living environment. The elaboration of the floor plans in the various forms of housing is outstanding. Thus, the thematic elaboration of the design for housing for dementia patients has been skilfully implemented and has deservedly been recognised as this year’s award winner.”
