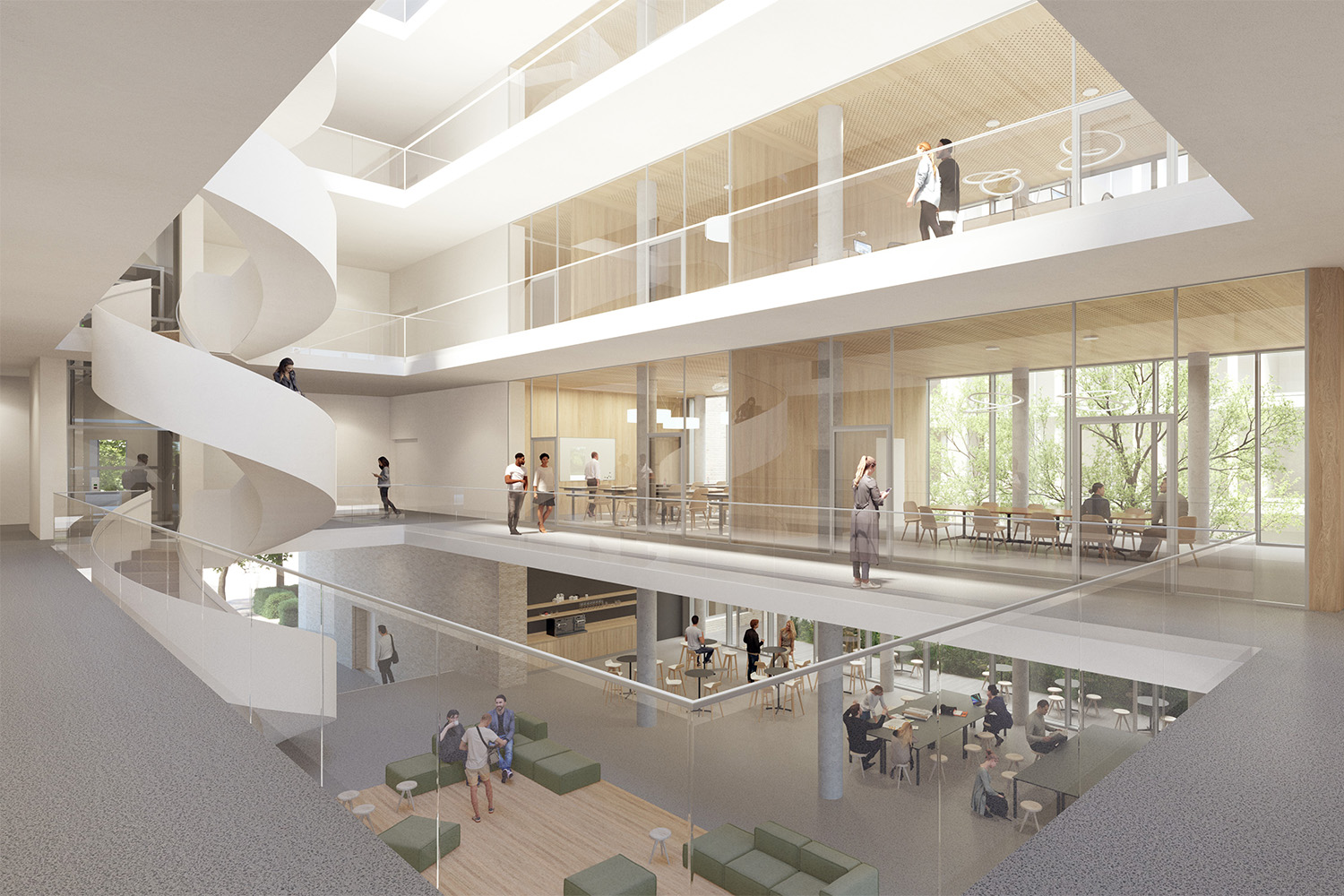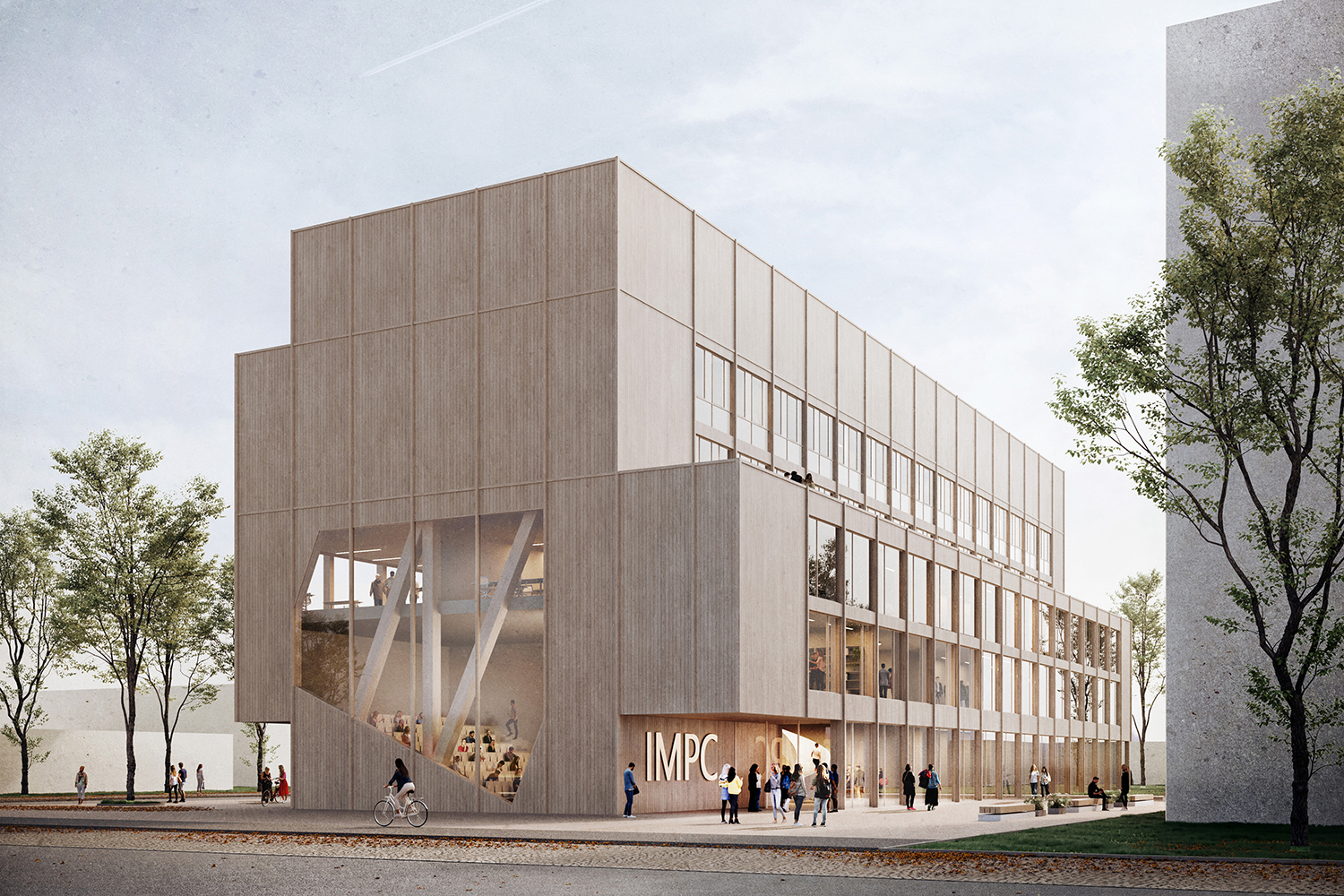Green light for new physics and pharmacy buildings State of Niedersachsen releases funds for financing
The Budget and Finance Committee of the Niedersachsen state parliament today approved the funding for the new physics and pharmacy buildings. The physics teaching and laboratory building will replace the old physics building at Mendelssohnstrasse 2 in Braunschweig. The Department of Pharmacy will also receive a replacement building, which will be constructed to the north of the existing Pharmacy Centre.
“Today is a good day for TU Braunschweig. I am delighted that the Budget Committee has cleared the way for the new buildings at TU Braunschweig. The state-of-the-art physics teaching building and the new pharmacy building will not only replace old existing buildings, but also create inspiring spaces for students, lecturers and researchers. Excellent working conditions will be created with state-of-the-art equipment of international standard. Physics – like the STEM subjects as a whole – is highly valued at TU Braunschweig from the state’s point of view, and its expertise supports the entire region as an important industrial location. The approved investments totalling 122.8 million euros will further expand this strength,” said Niedersachsen’s Science Minister Falko Mohrs.
The President of Technische Universität Braunschweig, Angela Ittel, is also pleased with the good news from Hannover: “2024 is a decisive year for our new and replacement buildings. With these two major projects in physics and pharmacy, we will soon be able to offer students, teachers and researchers optimal conditions for their work. Right from the start of the planning process, sustainability has played an important role, for example in the choice of materials and energy consumption. We are very grateful for the state’s support and look forward to realising these important projects.”
New physics building

Visualisation of the foyer in the planned new physics building at TU Braunschweig. Photo credit: HTP-Hidde Architekten GmbH, Braunschweig
The new building will provide a new home for the physics institutes of TU Braunschweig on an area of around 4,800 square metres. The total construction costs amount to €72.45 million including the construction price index. Civil engineering work will begin at the end of 2024, followed by construction of the building in spring 2025. The new building is scheduled to open in the summer of 2027.
The four-storey teaching and research building will mark the entrance to the East Campus on Hans-Sommer-Straße. A fifth floor, covering half of the floor plan, will house the technical centre.
Laboratories, measuring and weighing rooms, located in the northern part of the building, will occupy half of the floor space. Some of the laboratories will be specially equipped, including clean rooms and measuring rooms for vibration-sensitive tests. These areas will be complemented by rooms for a helium liquefaction plant and a workshop with material storage.
Other usable areas include office space and seminar rooms and lecture halls for teaching purposes. These seminar rooms and lecture theatres are linked to a multi-storey foyer, which connects the floors via an air space. The foyer also provides a link between Hans-Sommer-Straße and Campus East. On the ground floor, student workstations extend the foyer and provide access to the green inner courtyard.
The building’s technical systems are designed to be sustainable and resource-efficient, and the entire open roof area will be covered with photovoltaic modules.
New IMPC building (Pharmacy)

Visualisation of the new pharmacy building at TU Braunschweig. Photo credit: © ksg / rendertaxi
The new IMPC building (Institute for Medicinal and Pharmaceutical Chemistry) at TU Braunschweig will be a solid construction teaching and research building adjacent to the existing institute buildings on an area currently used as a car park. In future, around 500 students and staff will study, teach and carry out research here in Beethovenstraße.
The total construction cost is €50.35 million, including the construction price index. Civil engineering work will start in autumn 2024 and construction of the building in spring 2025. The new building is scheduled to open in the summer of 2027.
The approximately 23 metre wide and 60 metre long head-end building on Beethovenstrasse will be based on the height of the six-storey neighbouring building. Together with the existing institute buildings, the structure forms a newly designed “pharmacy campus” to the south of the new building.
The contour created by the recesses defines the public student areas on the first three floors. The less public research areas are located on the recessed third and fourth floors, while the technical centres are located on the fifth floor.
To the east are the practicum labs, with the research labs above. To the west, central student areas such as lecture theatres, library, pharmacy and teaching/learning centre are distributed over three floors, with staff offices above from the third floor upwards.
Between the two functional units on the lower three levels is the central foyer with the public staircase, accessed from the south-east via Beethovenstrasse. Vertical access is provided by two additional stairwells with exits to the north. There is also a disabled lift in the foyer and a goods lift.
To the south and north, the building is organised by a regularly gridded façade of curtain-type timber frame elements and timber infill panels. The functional architectural language has a high repetition factor with two different window formats for the teaching and research areas. The only special element in the otherwise regular façade is a large three-storey auditorium window in the striking western head of the building. The spatial geometry of the auditorium is extended outwards and the building is appropriately oriented towards Beethovenstraße.
