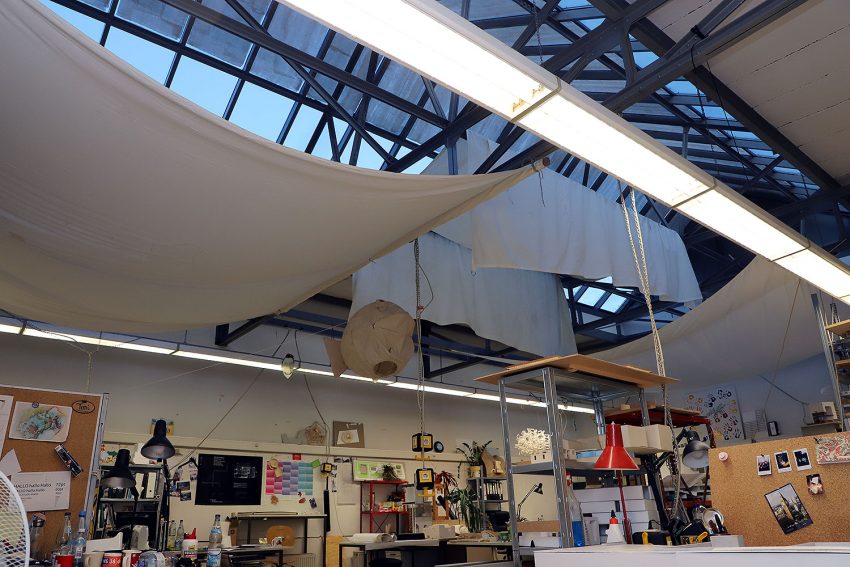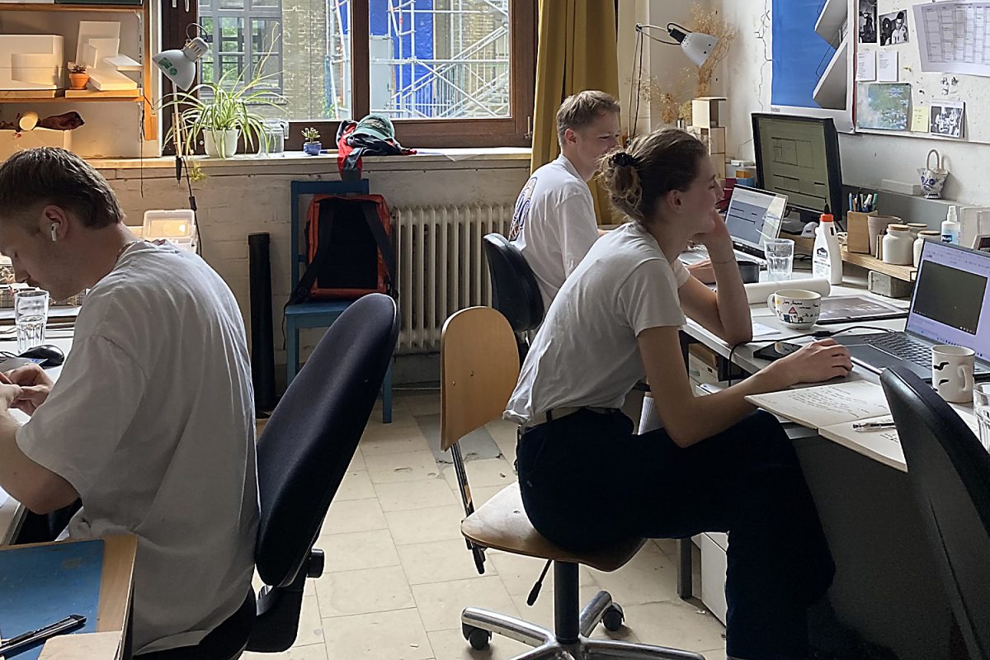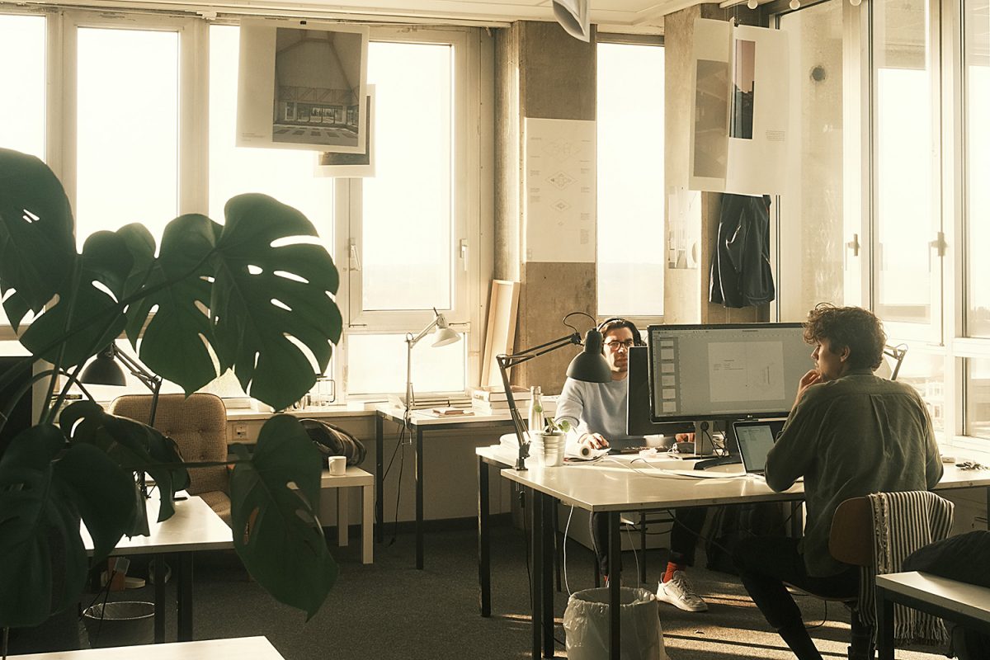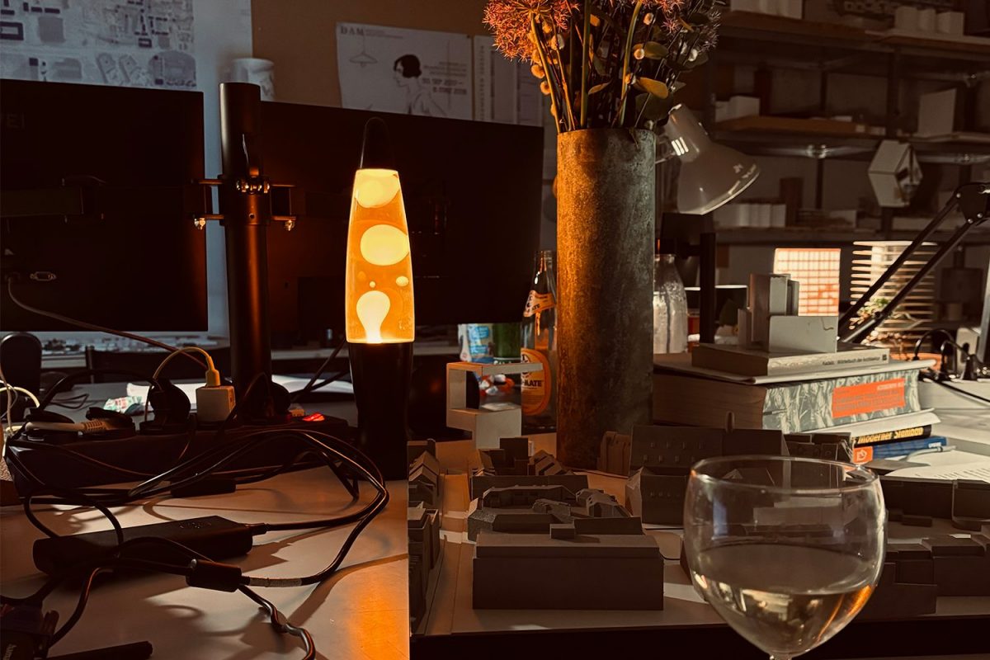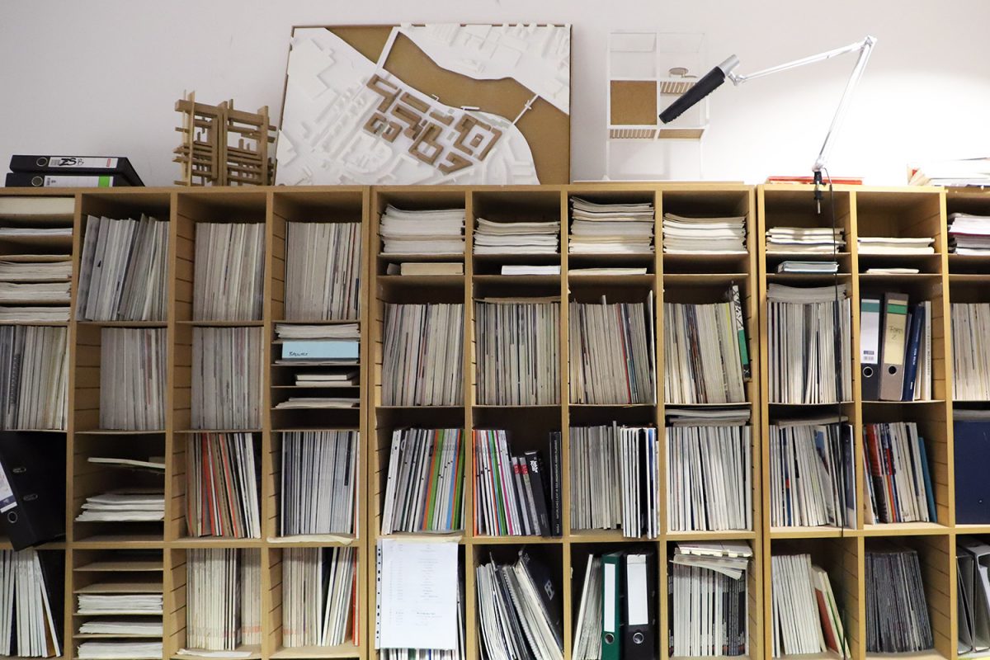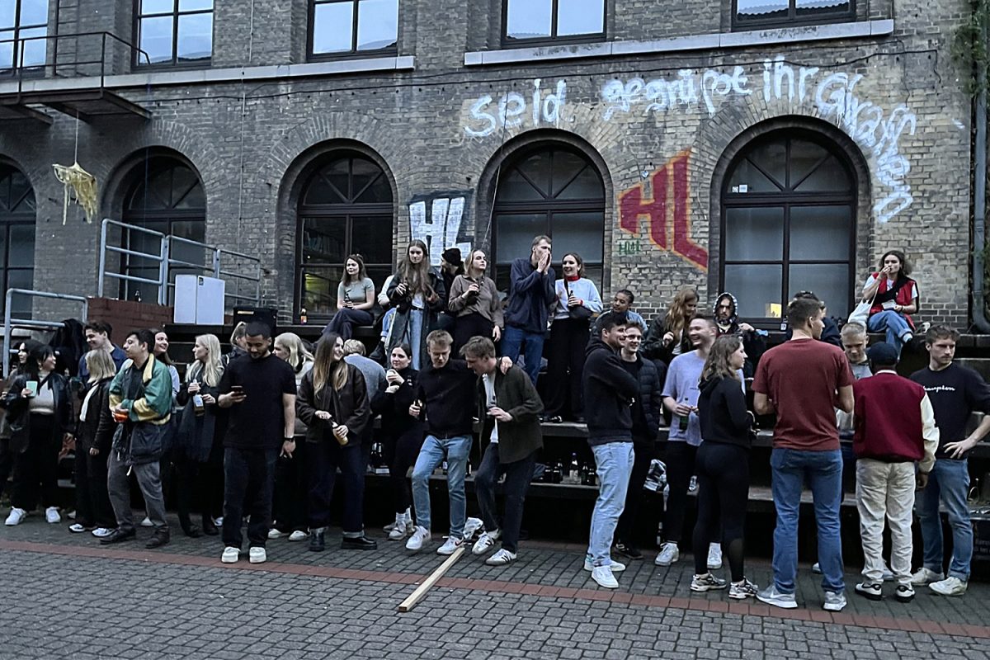Drawing Room [R]Evolution Exhibition in the Architecture Pavilion of TU Braunschweig
Belvedere, Lehmbruck, Fliewatüüt, Canossa: these names are familiar to anyone studying architecture at Technische Universität Braunschweig. They sound like secret codes, but they are actually the names of the drawing rooms on campus. The workrooms, some of which have existed for decades, are an important part of the architecture degree in Braunschweig. But what do the students actually need them for? What is so special about them? And what do the names mean? From 11 July, an exhibition entitled “Zeichensaal [R]Evolution” in the university’s Architecture Pavilion – curated by three architecture students – will shed light on the past, present and future of the spaces.
A total of 15 drawing rooms with around 360 workstations are spread across the TU Braunschweig campus. A mixture of studio and workshop offers architecture students space to design, write and model. They can also drill, hammer, saw and mill for their projects at night. Among computers, plans, cardboard, wood, polystyrene, books and coffee cups, large-scale models, bachelor’s and master’s theses are created – and often lifelong friendships.
More than just workspaces
The drawing rooms, which vary in size from eight to 40 seats, are more than just workspaces for students. Students from different semesters work together in the rooms in the Old Building, the Grotrian, the District Court, the North Campus or the Wendenring – and learn from each other in the process. “For me it’s like a second home, like a shared flat,” says Pauline Zahn, one of the organisers of the exhibition. She has found her place on the “7th floor”, which is now on the 3rd floor of the Grotrian. The student spends many hours in the drawing room, which is open around the clock. “It’s a community,” adds Sophia Weller, who has found a workspace in the Canossa.
Questions about the right software and working methods are answered together. The drawing rooms are places for experimentation, discussion, mutual support and correction when working on assignments and design projects, but also for collaborative work. “For my bachelor’s thesis, I immediately received help from others in the drawing room because everyone is familiar with this situation,” says Sophia Weller. Suggestions and dialogue between fellow students is an important experience that goes beyond the boundaries of lectures, seminars and corrections. “Learning in and through the drawing room and the entire culture of the drawing room are the incubator of good architecture teaching in Braunschweig,” emphasises Professor Elisabeth Endres, spokesperson for the Department of Architecture at TU Braunschweig. “The drawing room also prepares students for working life, for working together on projects,” says Pauline Zahn. And many a drawing room friendship has later developed into an architectural practice.
History and future of the drawing rooms
“The alumni speak very positively about their time in the drawing rooms,” says Flora König. In a retrospective, the three students want to show the history of the drawing rooms through historical photos and reports from former members. Visitors will also learn more about the names of the various drawing rooms. The history of their names is as varied as their size. Some are derived from the address, such as “Wendenring” or “Grotrian”, while for others the name could be a reference to a good location, such as “Sonnendeck” and “Belvedere”. And “Lehmbruck” is named after the former professor of building theory and design, Manfred Lehmbruck. The exhibition focuses not only on the history of the drawing rooms, but also on the personalities who developed there. Many alumni are expected to attend the opening of the exhibition.
As well as describing what the drawing rooms actually are and how students experience them today, the exhibition organisers also want to take a look at a possible future. “We want to highlight the need to create new drawing rooms and workspaces and develop future strategies for funding,” say the three students.
The drawing rooms belong to the TU, but are run by students. Every semester there are interviews and places are allocated. As there are not enough places for everyone, architecture students can only apply from the third semester. Students writing a dissertation have priority in the allocation of places.
The students are also focusing on the vacancies in Braunschweig in order to create more places in the drawing room: “We see potential here to create spaces for collaborative work as simply and effectively as possible.”
Exhibition “Drawing Room (R)Evolution”
in cooperation with the seminar “Zukunft Zeichensaal” (“Future drawing room”) by Benjamin Menzel (Institute for Architecture-Related Art)
The Zeichensaal exhibition will open on 11 July at 6:30 pm in the Architecture Pavilion. It will be on display from 12 pm to 4 pm until 18 July.
A closing event with a student panel discussion is planned for 18 July at 6:30 pm.
More information on Instagram: @zsr_evolution
RundUMgang (round tour) – annual exhibition by students of the Department of Architecture
The opening of the exhibition takes place within the framework of the round tour of the Department of Architecture at TU Braunschweig. From 8 to 13 July, the architectural institutes will open their doors to showcase student work from the past two semesters and provide an insight into their research. The theme of this year’s exhibition is “RundUMgang”. On 12 July, there will be the traditional tour of the institutes on campus. On Saturday 13 July, many institutes will be open to those interested in architecture. Guided tours by students will start at 10 am, 12 pm and 2 pm on the University Square.
More information on the programme:

