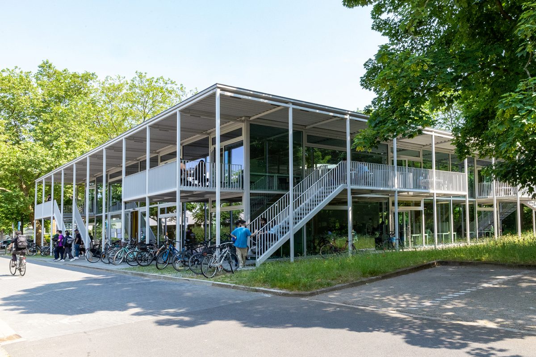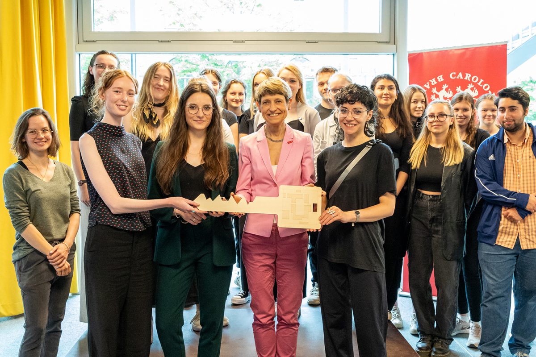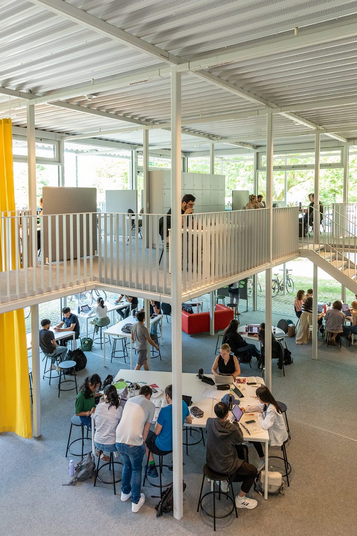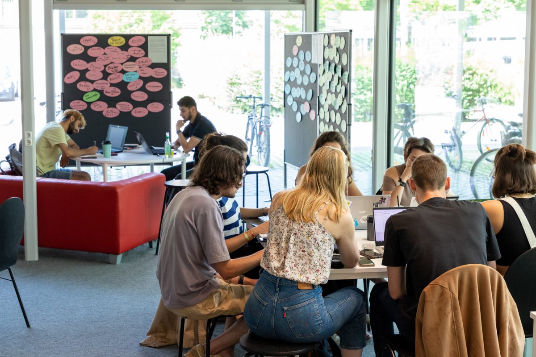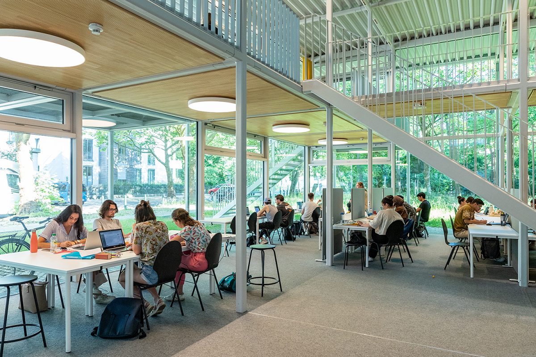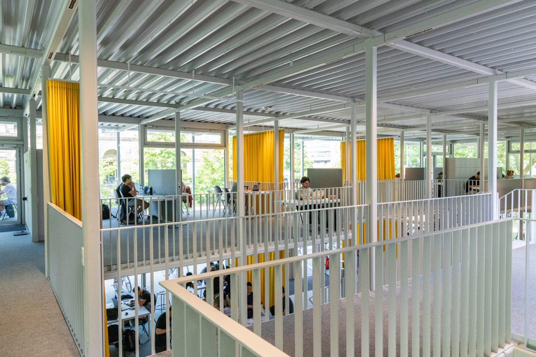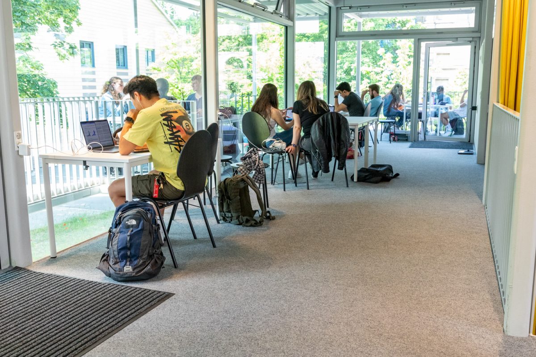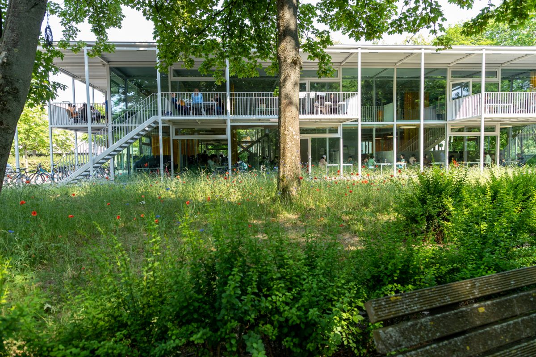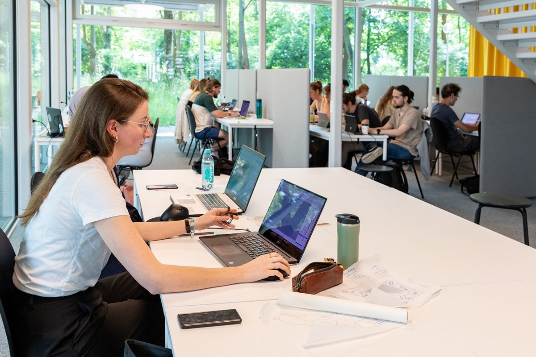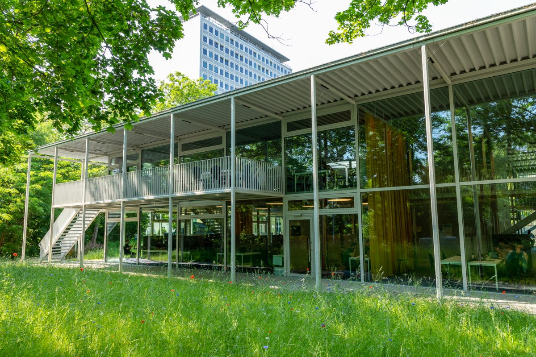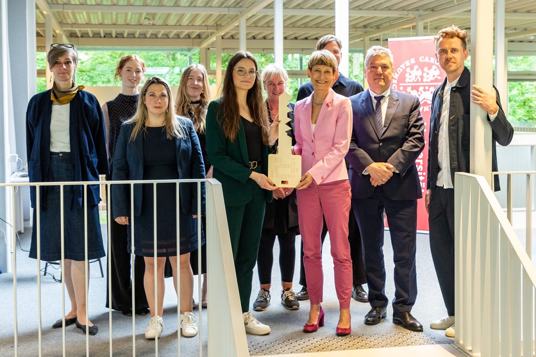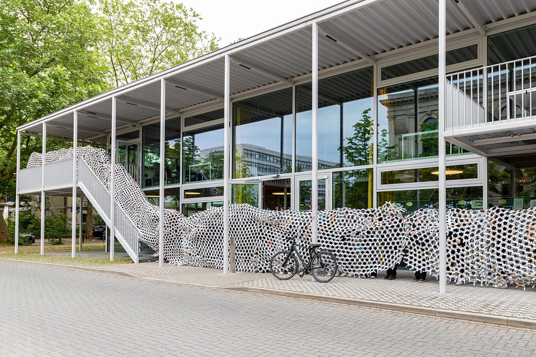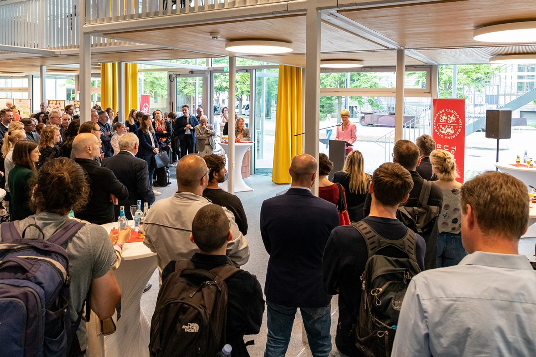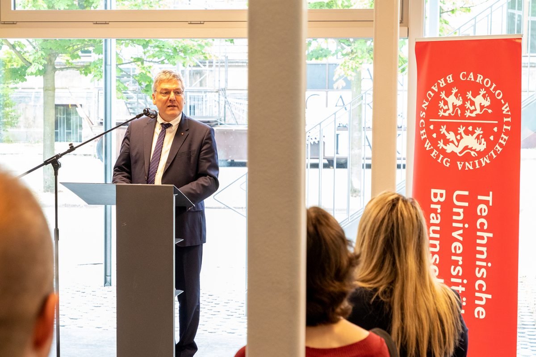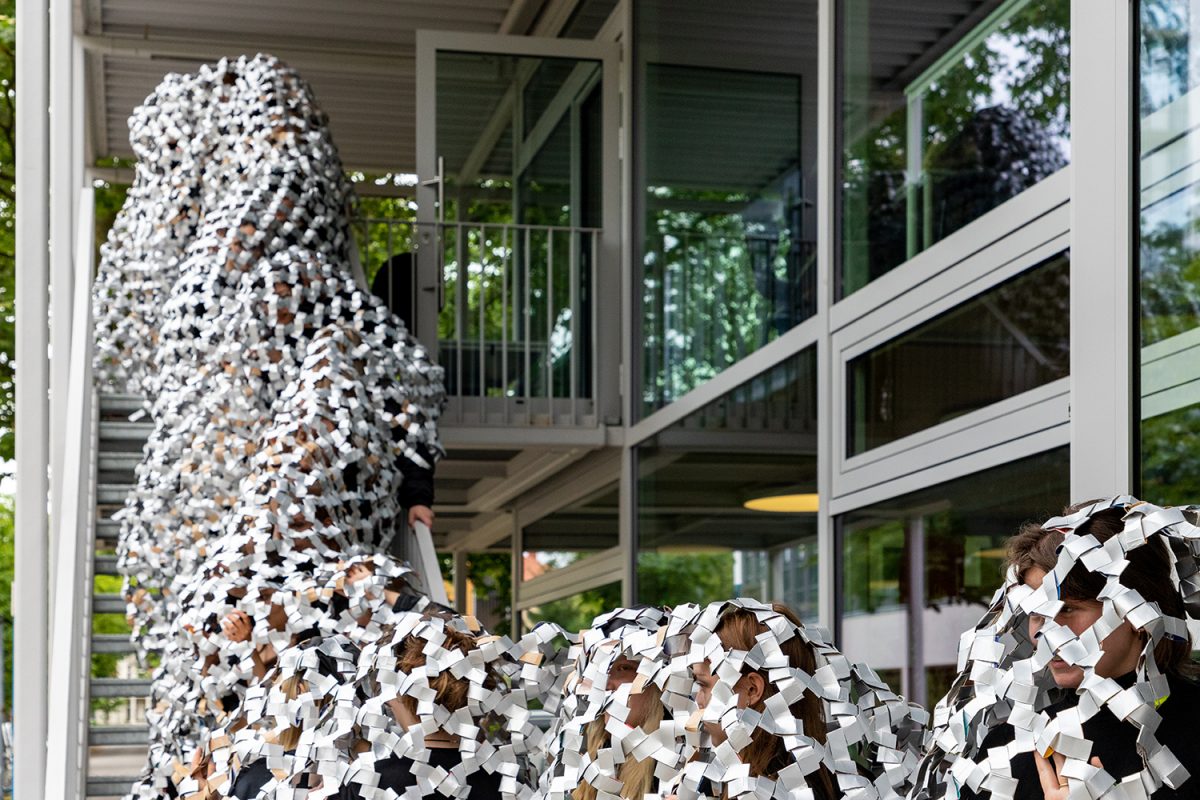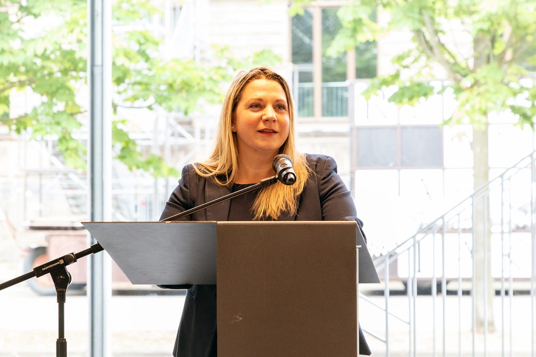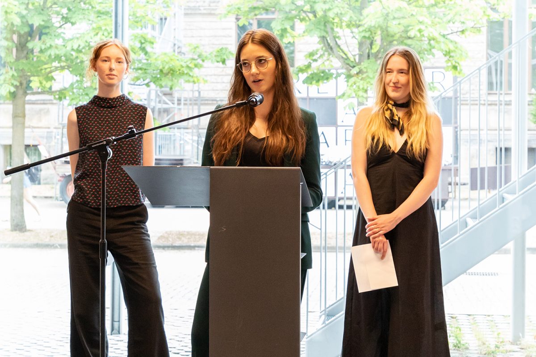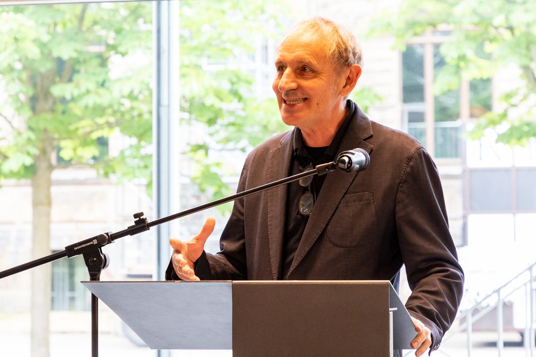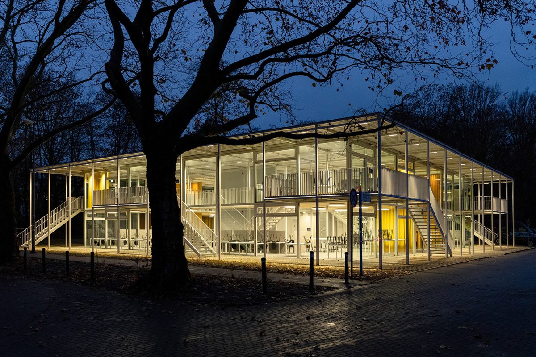Architectural lightness for optimal learning conditions Central student house inaugurated
Living and learning on the campus of Technische Universität Braunschweig has become even more diverse and attractive. With the new student house, an open learning landscape has been created that promotes exchange but also offers opportunities for concentrated work. At the heart of the university and in the immediate vicinity of the lecture halls and seminar rooms, it forms an urban prelude to the main axis along the Main Lecture Hall, Historic Main Building and University Square. With many student activities and over 100 guests, the central student house was officially inaugurated on Friday, 16 June 2023, and the symbolic key was handed over to the students.
With its open, transparent architecture, flexible room design and moveable furniture, the central student house creates a variety of possibilities for attractive learning spaces and coworking spaces. With its 160 workstations, the new multifunctional building takes into account the changing demands of innovative teaching and learning formats in teaching and studying at TU Braunschweig. It offers a variety of uses: Individual desks and high counters with chairs and stools that can be arranged very differently for learning groups, quiet individual workstations without many distractions for concentrated self-study, room islands where students can develop creative ideas and plan projects together, but also hold lively discussions.
Situated directly on the Oker River, the seven balconies with a surrounding roof offer a variety of opportunities to study outdoors as well. The transparent building with its fully glazed facade manages almost without solid walls. There are only enclosed sanitary areas in the core. In the future, first-year Architecture students will be able to get a taste of the studio feeling on the gallery floor and set up temporary workstations here.
Opening with performance and architectural models
For the opening of the student house, the students got involved with various programme items and gave an insight into what life and work at TU Braunschweig is like. Right at the entrance, Architecture students from the Institute of Architecture-Related Art welcomed the guests with the sustainable performance “let it grow” made of cut tetra-pack loops.
What students want in terms of learning and study conditions, campus life and university culture was presented by students on the ground floor. Already in the morning, ideas for the design of their university were developed in a world café.
On the gallery floor, Architecture students from the Institute of Constructive Design, Industrial and Health Care Building explained their models and plans for an extension to the Perfume Museum in Grasse, and for a “Garden of Fragrances – Institute for Fragrance Raw Material Production”, where fragrances are produced from natural raw materials using various processes.
Voices on the student house
Professor Angela Ittel, President of TU Braunschweig: “Our new student house in the middle of the campus immediately catches the eye architecturally. The student house, which is well worth seeing, is an excellent example of how outstandingly successful it can be to create space for good learning conditions. A highly attractive place for student learning and living has been created at TU Braunschweig. The building makes a significant contribution to making TU Braunschweig attractive in an international comparison and thus creates a clear advantage for our study location.“
Professor Joachim Schachtner, State Secretary in the Lower Saxony Ministry of Science and Culture: “The new student house not only sets a positive example architecturally and ecologically. It also shows that students and employees at TU Braunschweig are valued for their ideas: They themselves helped design the building and use it according to their ideas for learning and exchange. As the Ministry of Science and Culture, we find this exemplary.”
Helena Wichmann, President of the Student Parliament: “On behalf of the student body of TU Braunschweig, I would like to thank all those who have made this building possible. We students are extremely pleased to be able to use this new place to study successfully. If there is one thing that has become clear to us in recent years, it is that you cannot “stream” your studies, with all the levels that go with it, in front of the screen alone, but that you should experience them together with your fellow students.“
Lilit Raudonat and Sophia Weller, representatives of the student representation of Architecture: “As representatives of the student representation of Architecture and the Studio Council, we would like to thank all those involved who have given us this valuable and unique place of learning. Especially for all Architecture students who don’t have a fixed place, like the 1st and 2nd semesters, this building offers a place to learn, work and linger, which is of enormous importance, especially in Architecture.”
Gustav Düsing, Max Hacke, architects: “The post-pandemic university world is subject to constant change, the new student house offers answers to the question of what the role of the university campus can be in the future, when lectures and presentations can take place in digital space and AI challenges classical learning models.”
About the Architecture
The student house features a fully glazed facade that provides excellent daylight quality for all areas and seamlessly connects the interior and exterior spaces. The steel-wood hybrid construction is demountable and allows for easy assembly and disassembly and follows the principle of “design for disassembly”. Designed on a square 3 x 3 metre axial dimension, the primary structure, consisting of beams and columns, is modular and is always composed of identical 10 x 10 cm square hollow sections. The wooden ribbed ceilings inserted into the girder frames are only screwed on at certain points, the facade is not glued and can also be dismantled. In this way, the building materials can not only be reused, but entire components can find new uses in the sense of “circular building”.
The energy concept is based on a district heating supply from 80 percent renewable energy sources in combination with geothermal probes for cooling in summer. A three-metre-deep arcade with a canopy and balconies as well as the surrounding trees shade the facade in summer. The building is ventilated via tilt windows and a central skylight dome. The workplaces are all equipped with power sockets. The sockets and lighting on the upper floor as well as the cable routing are integrated into the supports and beams. Sound-absorbing curtains, carpet and acoustic ceilings ensure pleasant room acoustics so that discussions can be held in groups and concentrated learning can take place at other workstations.

